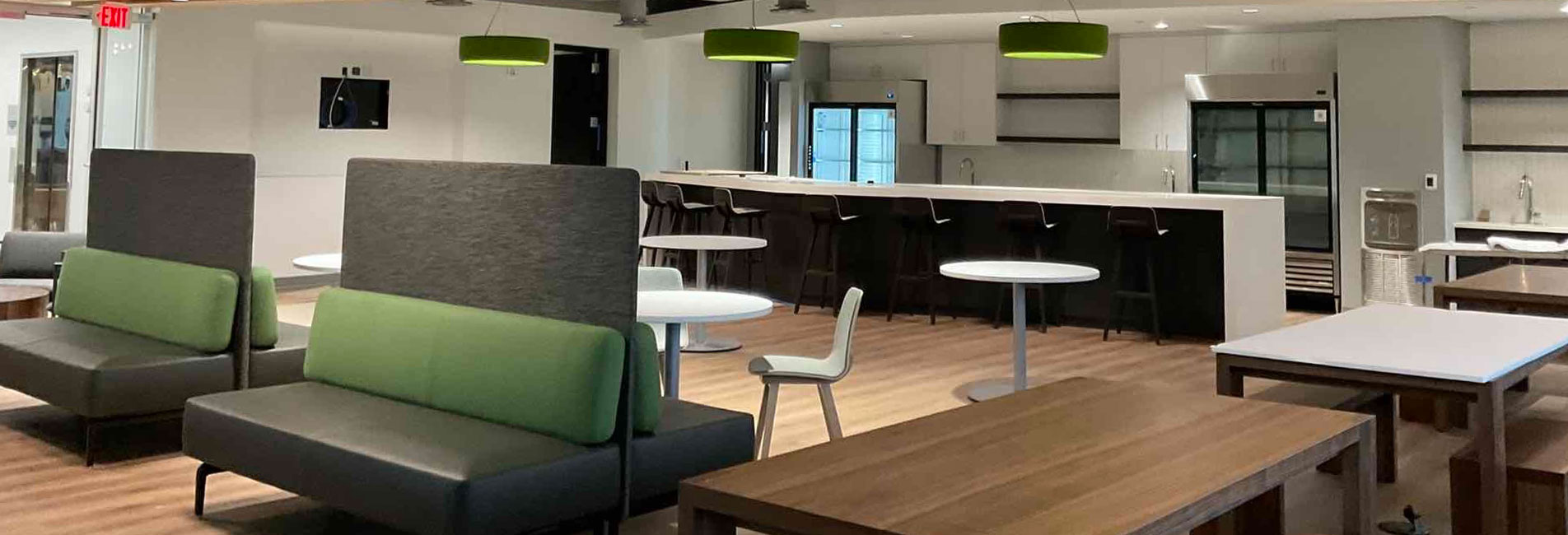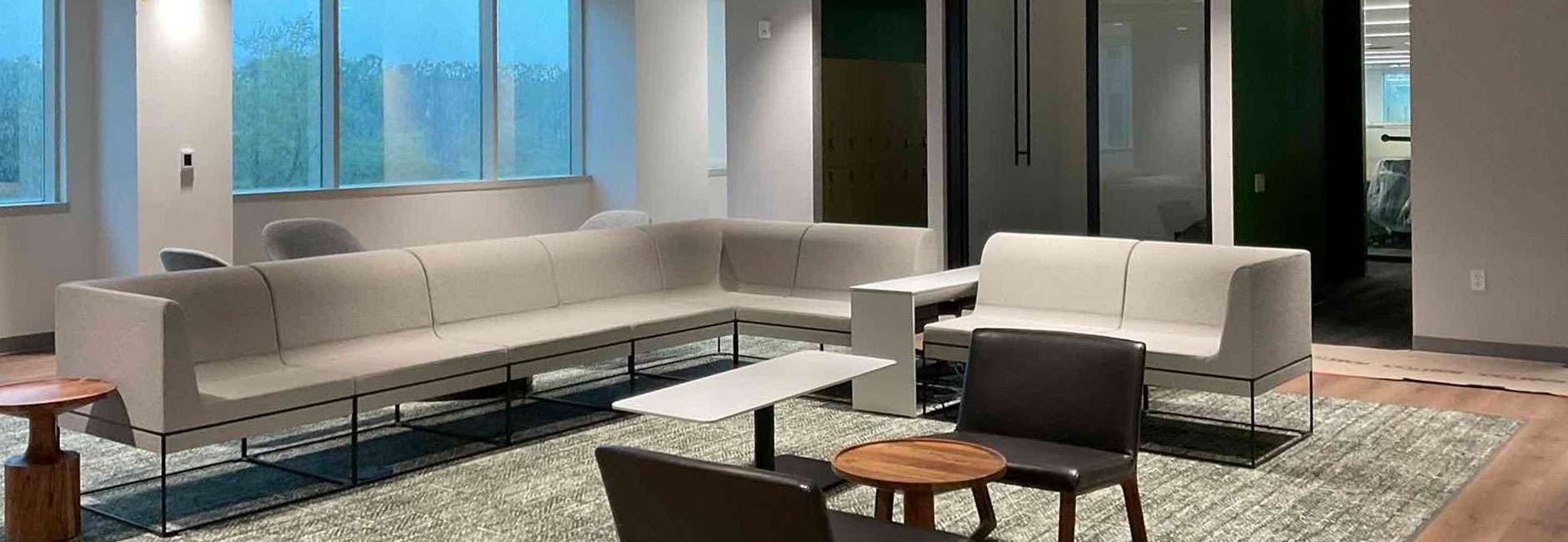TD Bank Contact Center Build Out
This project included work on the 1st & 3rd floors as well as related site work. The 1st floor construction (approx. 755 SF) involved new walls, doors, power, lighting and finishes, and installation of new electrical equipment to convert two existing rooms into three new rooms. The 3rd floor construction (approx. 26,000 SF) was a full floor renovation including construction of walls, doors, casework, ceilings, power, lighting, and finishes in which no structural work was required. The site work component consisted of the installation of new electrical equipment, emergency generator connection to existing fire pump and associated new underground feeders to the new 1st floor electrical rooms. Also involved was the removal and replacement of concrete slab, curbs & landscaping as required to facilitate the work.
There was close coordination with Gary Kaganowich & the TD Critical Environment (CE) team due to the extensive electrical infrastructure scope to provide backup electrical systems with control and monitoring of sensitive equipment.
Client
TD Bank<
Location
Jacksonville, FL
Architect
Nelson Architects
SF
26,755


