December 19, 2023
in
Share
The overall project site utilizes approximately 40.89 acres of green field zoned PD-I and PD-PI, which is located within ‘X’ and ‘AE’ flood zones. The scope of work provides for the assembly of an approximate 27,435/SF structure intended to house...
Read More
The Pasco County “LL” K-8 project will be a single building multistory new school for the county. The school will have a variety of different classroom and multipurpose spaces including, art rooms, science labs, music rooms, ESE Rooms, locker rooms,...
Read More
This project will consist of renovations and additions to account for approximately 650 to 700 student stations. It is intended to construct a new Food Service building with approximately 15,500 SF incorporating a dining/multipurpose room and kitchen; addition of a...
Read More
This new building project will be located in a current green space on the existing campus. The project consists of a single-story simulation lab facility of approximately 16,338 gross square feet. The building will be steel framed construction with steel...
Read More
This project is a two phase renovation of an existing Medical Office Building (MOB) in Miami, Florida for Syneos Health totaling approximately 9,300 SF.
This renovation occurring on the 4th floor, where half the floor is fully occupied, includes creation of...
Read More
This project will involve both demolition and new construction. To make room for the new Facility 12 existing structures will be removed from the north half of the existing compound. The new facility will encompass 300,000+ square feet consisting of...
Read More
December 10, 2021
in
Share
This project will consist of approximately 25,500 SF of renovation of the existing building which will be used for small business/entrepreneurship training and development, cyber security training, and hospitality programs. The facility will also serve as an economic development and...
Read More
This project consisted of the renovation of a 58,000 SF four and a half story undergraduate residence hall on Kennesaw State University’s Marietta campus. There are now 148 student/staff/RA rooms providing 285 beds. The building was originally constructed in 1965...
Read More
November 16, 2020
in
Share
This 12,309 SF (10,894 SF of building with a 1,415 SF canopy) project consisted of construction of a new competition pool adjacent to the Student Wellness Complex Building 61. The 50M pool is 25 yards wide and open to all...
Read More
November 13, 2020
in
Share
This new 31,042 square foot facility allowed the campus to replace obsolete police facilities, consolidate the units into one location, and modernize the police functions. The building houses all units and departments of the Georgia Tech Police Department, along with...
Read More


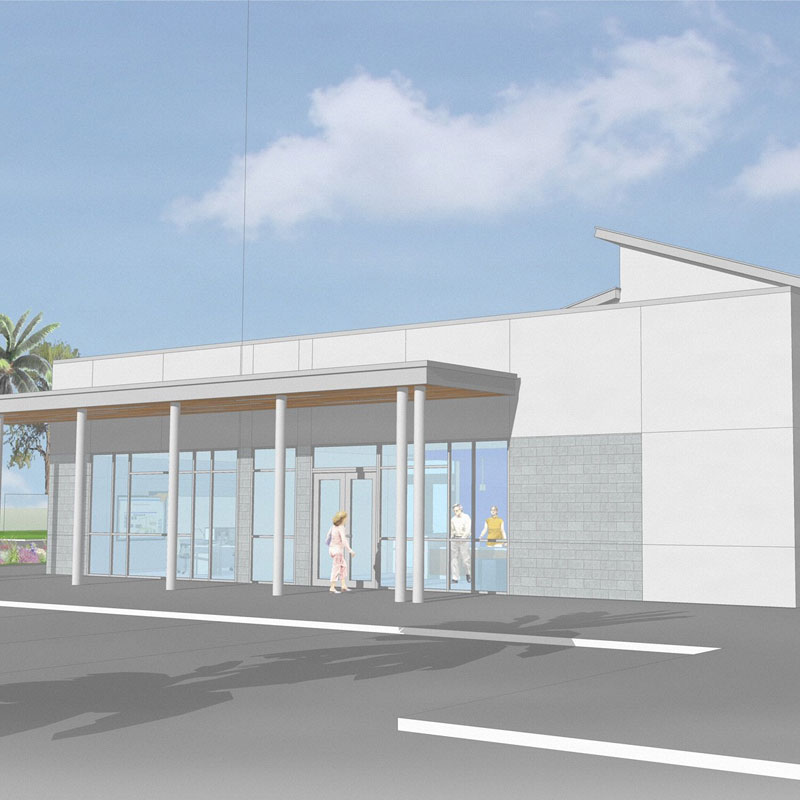 ?>
?>
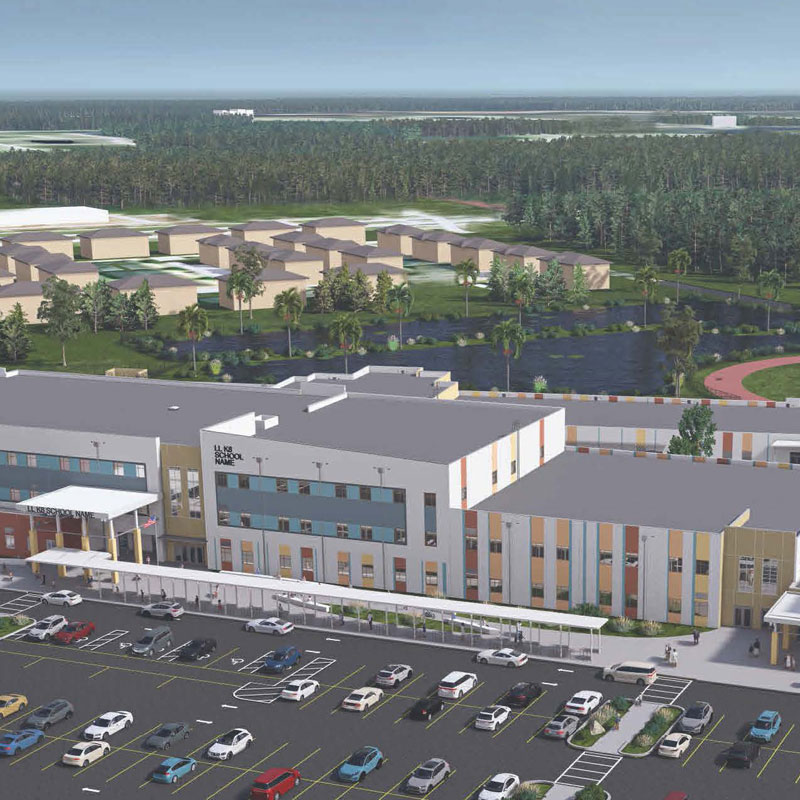 ?>
?>
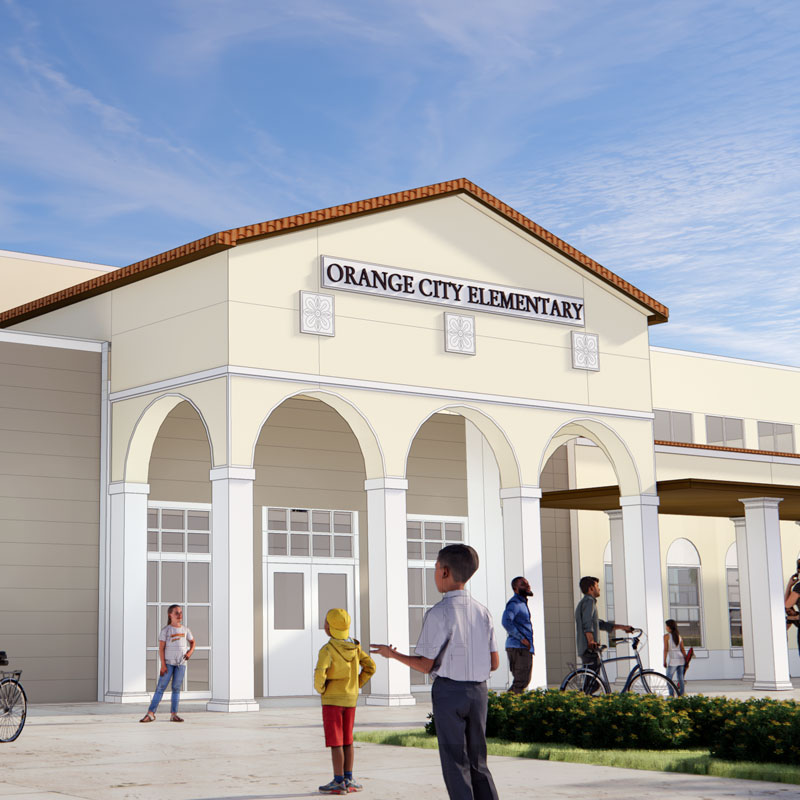 ?>
?>
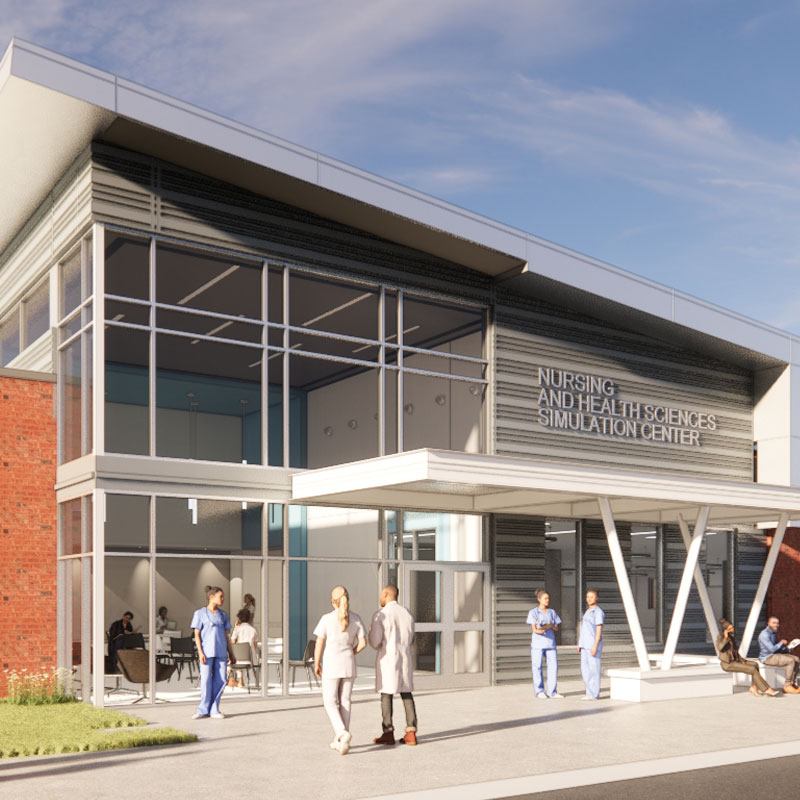 ?>
?>
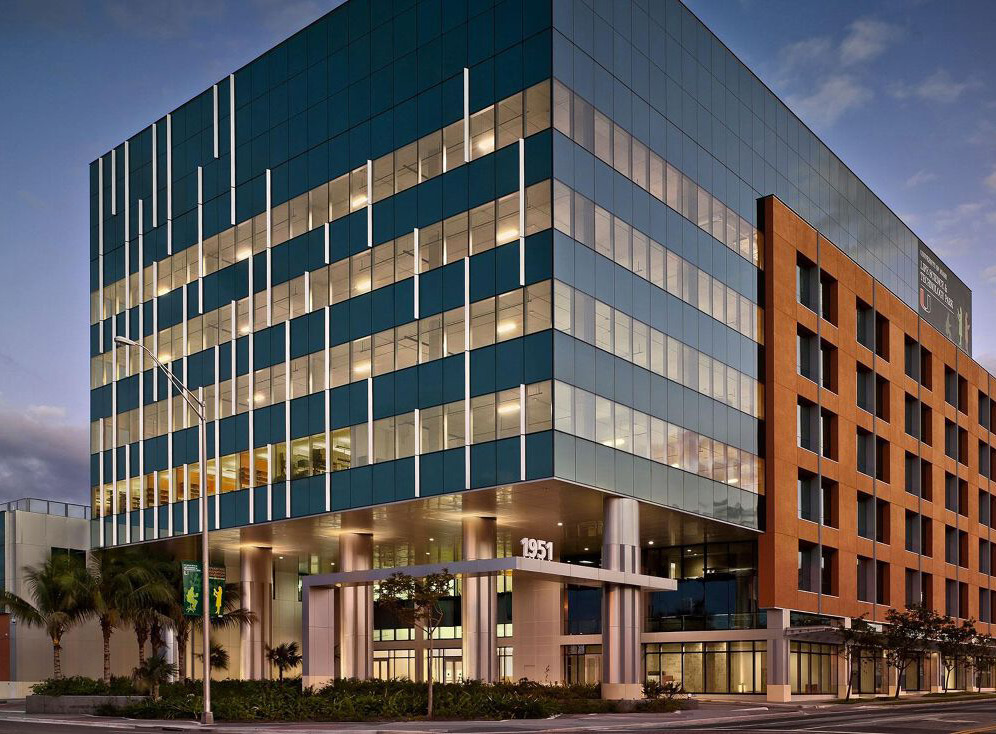 ?>
?>
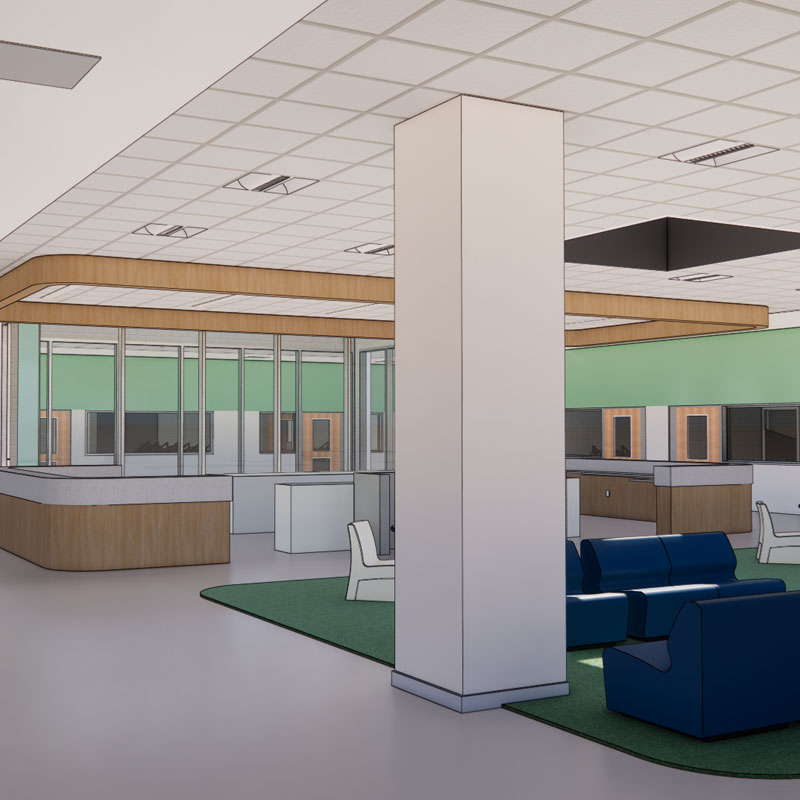 ?>
?>
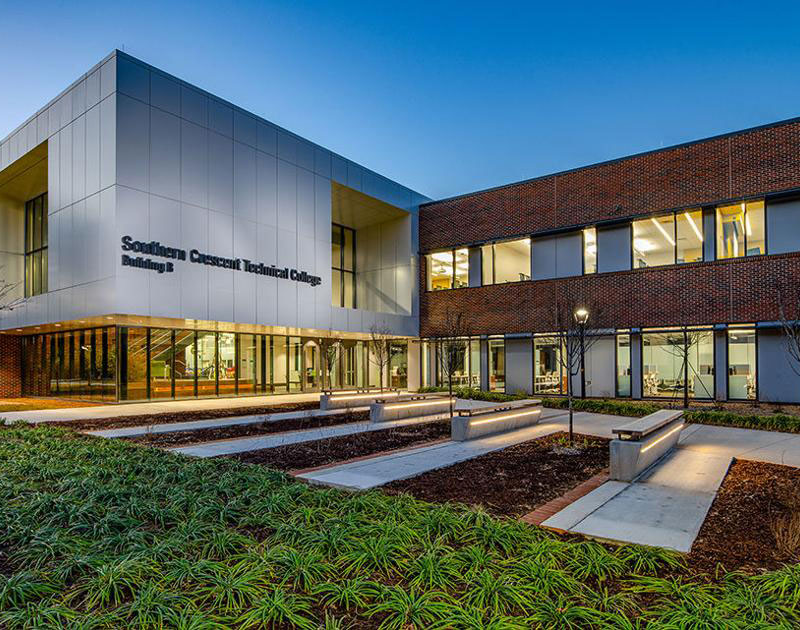 ?>
?>
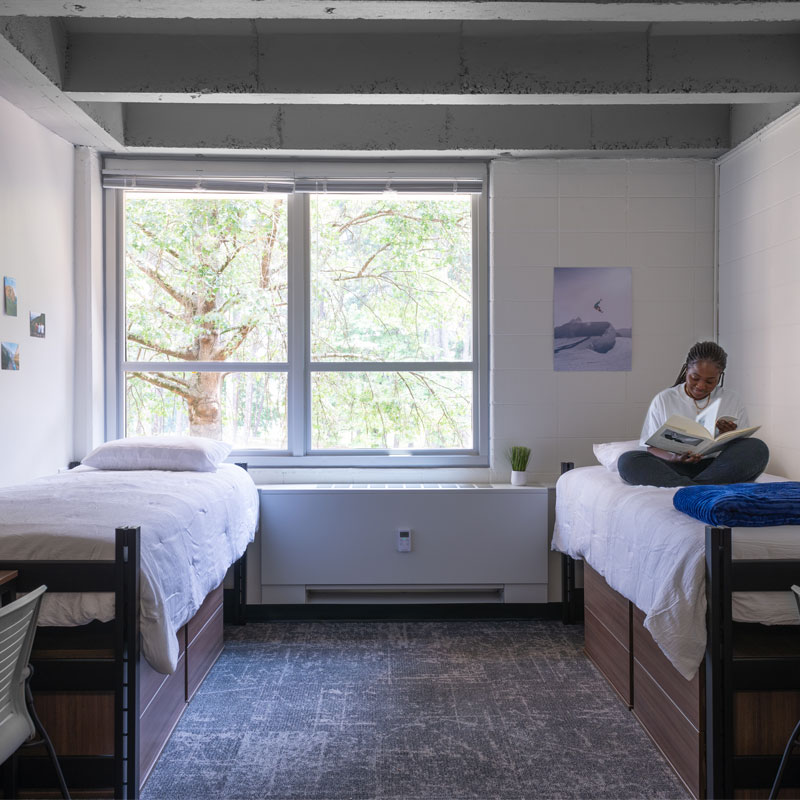 ?>
?>
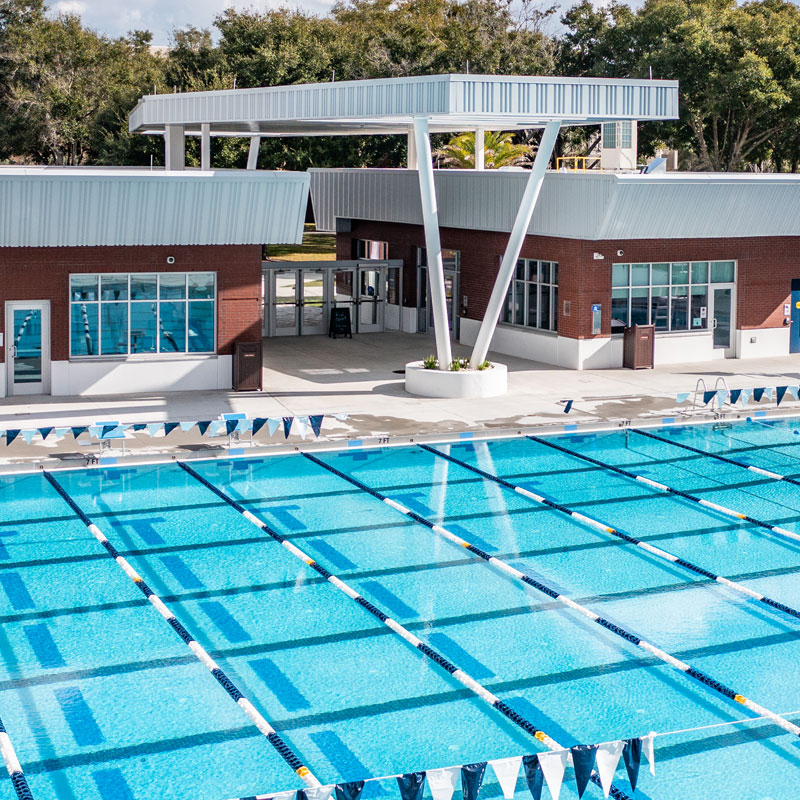 ?>
?>
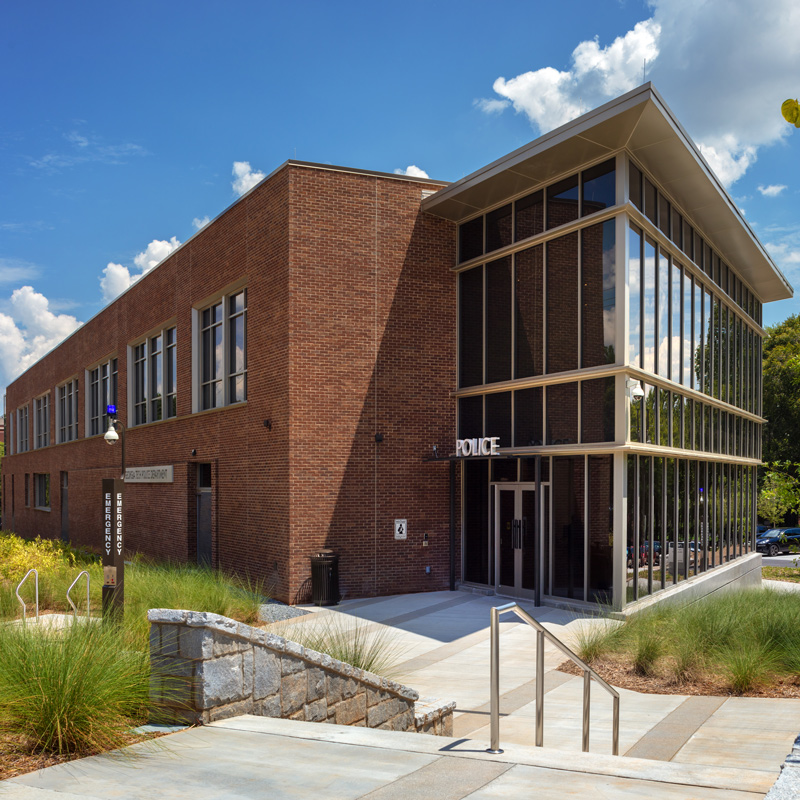 ?>
?>