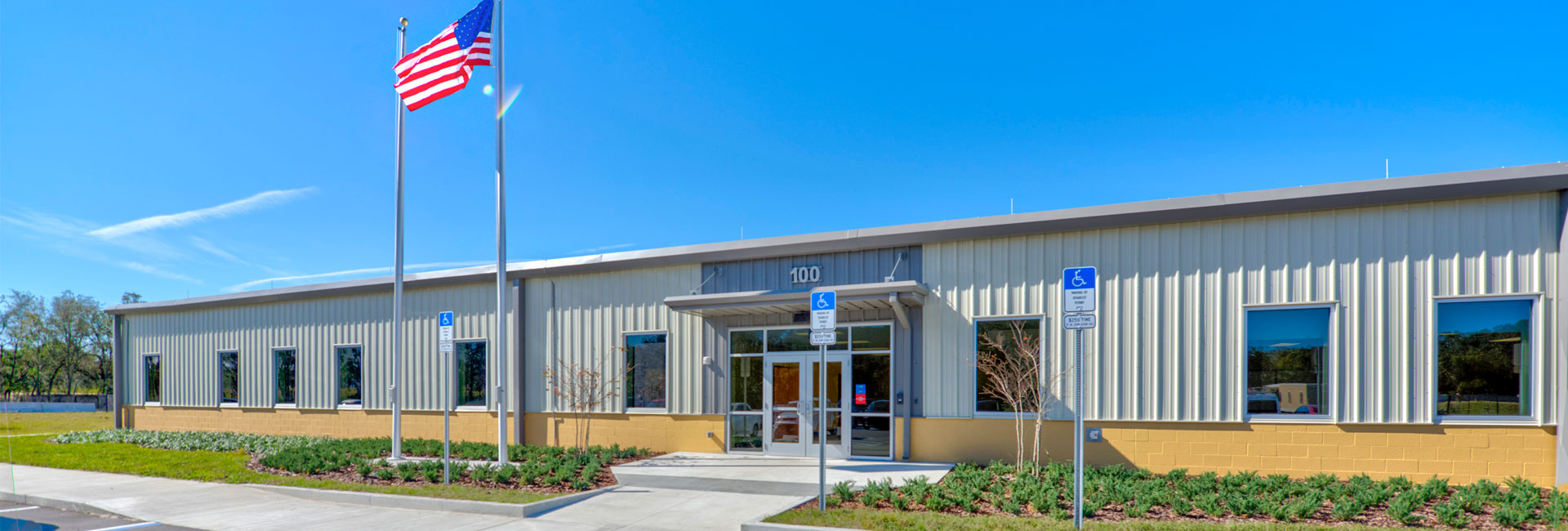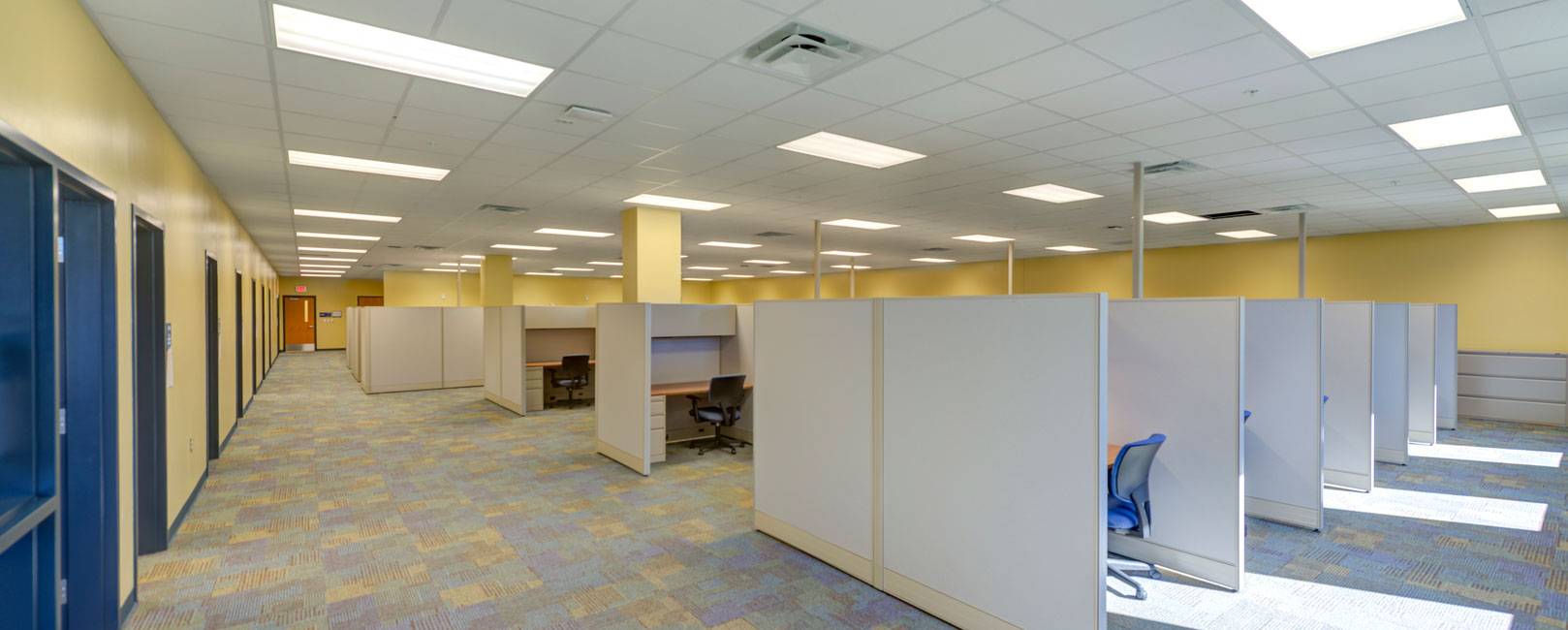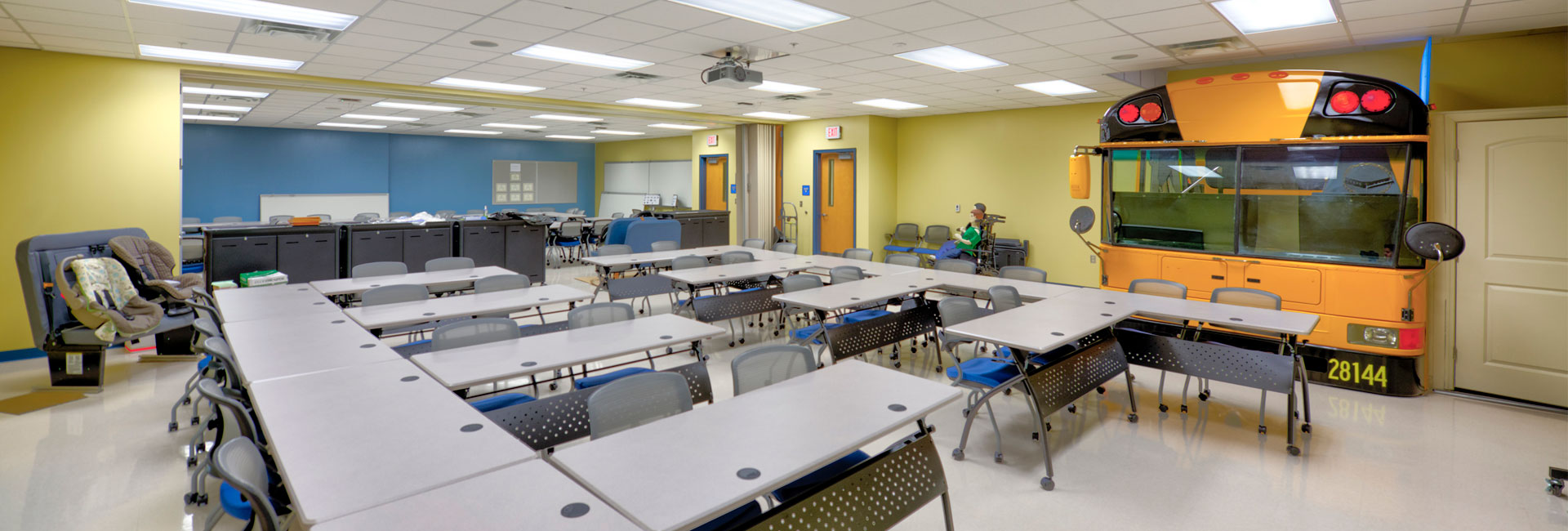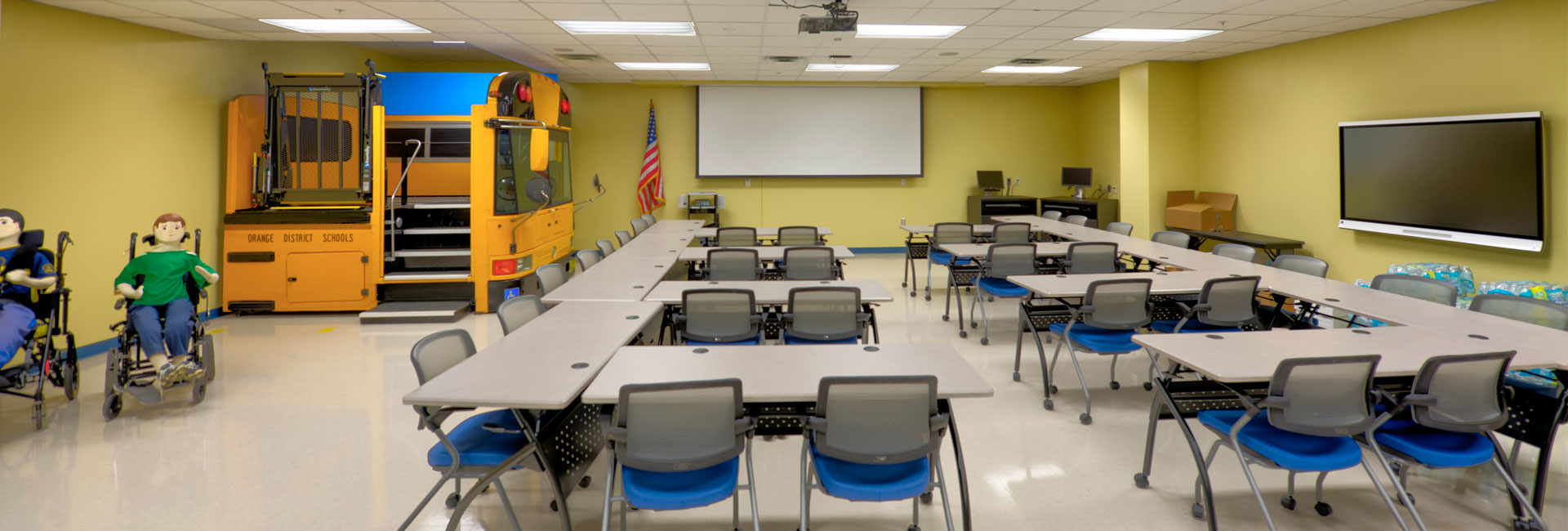Orange County Public Schools Pine Hills Bussing Compound
This design-build project consisted of new and replacement facilities for OCPS Fleet/Bus Maintenance, new North Learning Community Offices and new satellite Northwest Area Maintenance Offices on the existing 97-acre site. Major elements of the project included design and construction of a new Fleet Maintenance Facility of approximately 70,000 gross square feet, which houses and facilitates the ongoing maintenance and operation of the OCPS vehicle fleet for this area of the school district. The Fleet Maintenance Facility includes fleet maintenance offices, a garage, bus wash facilities, fueling facilities, and a drivers’ lounge. While the parking at the facility accommodates 400 buses. Design and construction of a new North Learning Community Office Building of approximately 17,300 gross square feet now houses the North Area Superintendent’s offices and support functions. It included design and construction of a new satellite maintenance office of approximately 5,300 gross square feet for OCPS Northwest Area Maintenance offices and support functions. The existing facilities remained in operation during construction of the new facility. General scope items within the site package include, but aren’t limited to: new bus and vehicle parking areas, assessment, demolition, improvement and/or expansion of existing parking areas, underground utilities, storm water drainage system, landscaping, irrigation, and site lighting. Expected deliverables included, but weren’t limited to: Program Verification Reports, Traffic and Access Evaluation Studies, Cost Estimates, Construction Documents, Phasing Plans, FISH Plans, the OEF 208 Form, Design Calculations, Life Cycle Cost Analysis, Color Charts and Finish Schedules, and Project Schedules. The Design Build team was required to design the project to comply with a sustainable building ratings system or a national model green building code per Florida Statutes. sought. Sustainable systems / components include, low VOC flooring, LED light fixtures with occupancy sensors and high Solar Reflective Index (SRI) value roof materials. MEP commissioning of systems was also performed.
sectors
Architect
BRPH Architects-Engineers, Inc.
Client
Orange County Public Schools
Location
Orlando, FL
SF
84400
Architect
BRPH Architects-Engineers, Inc.





