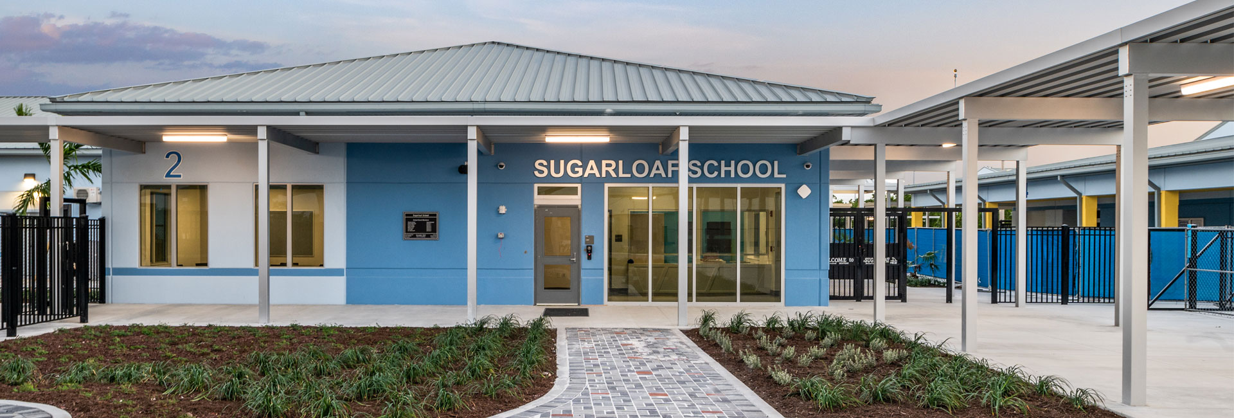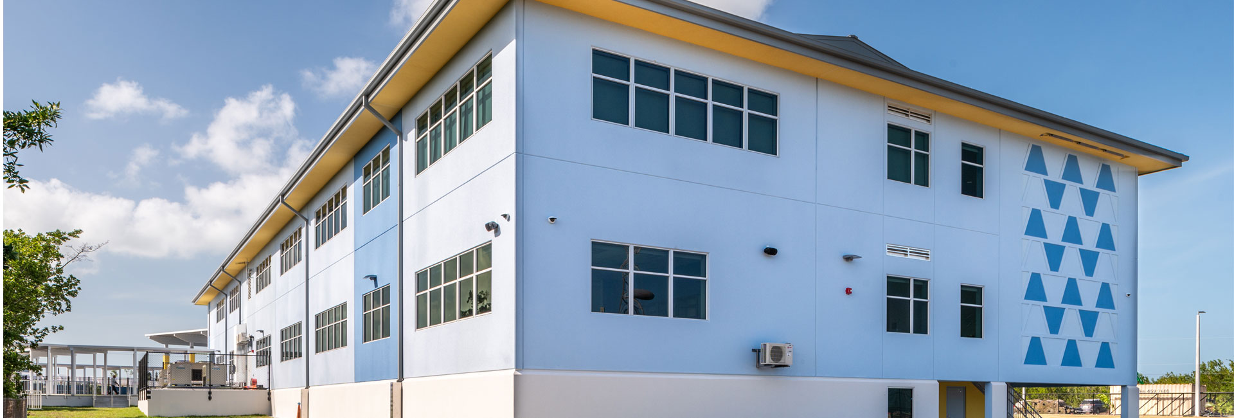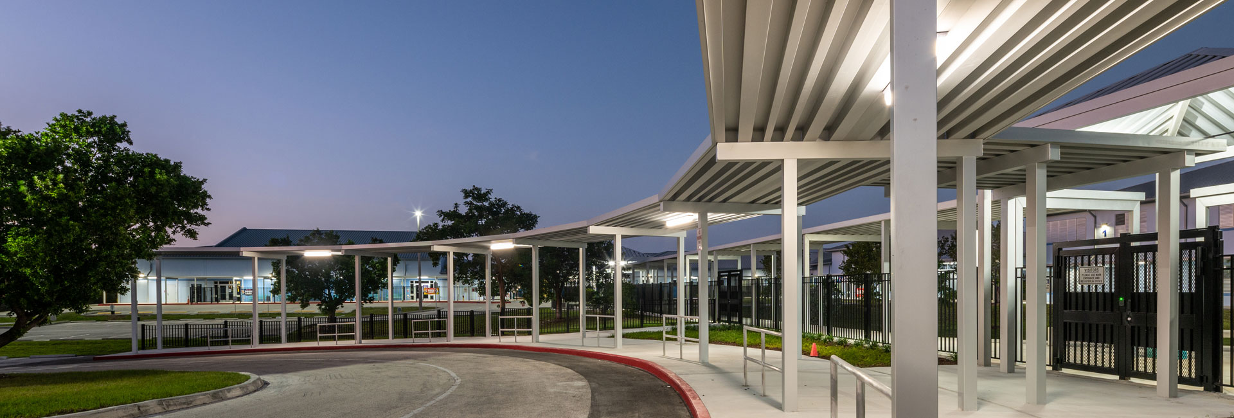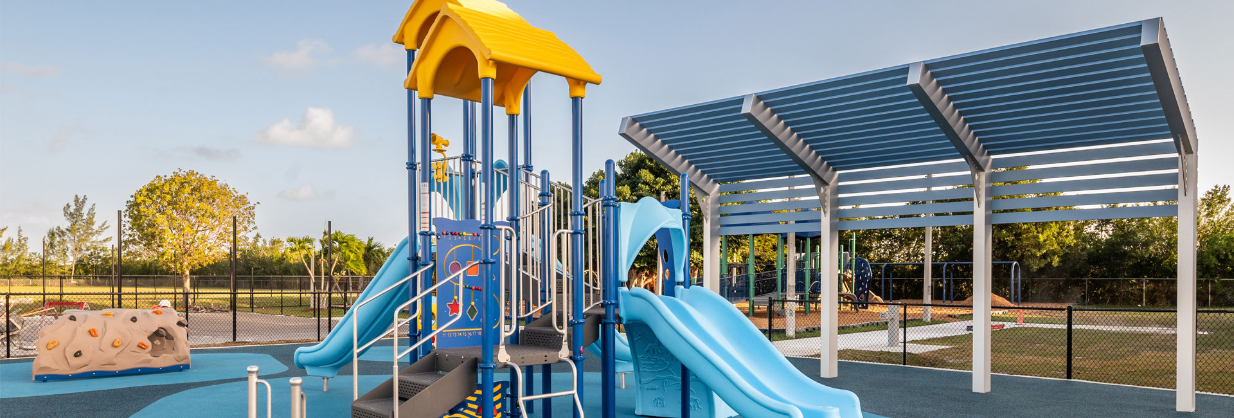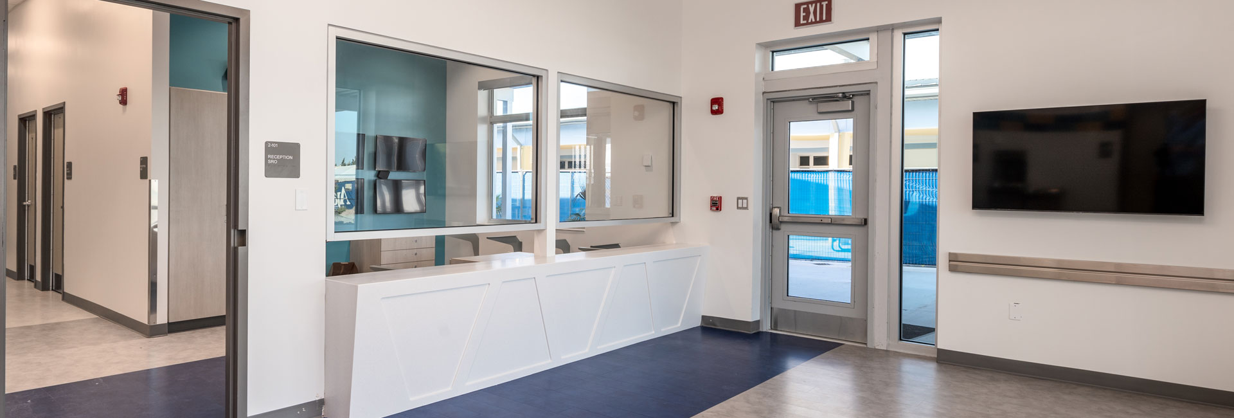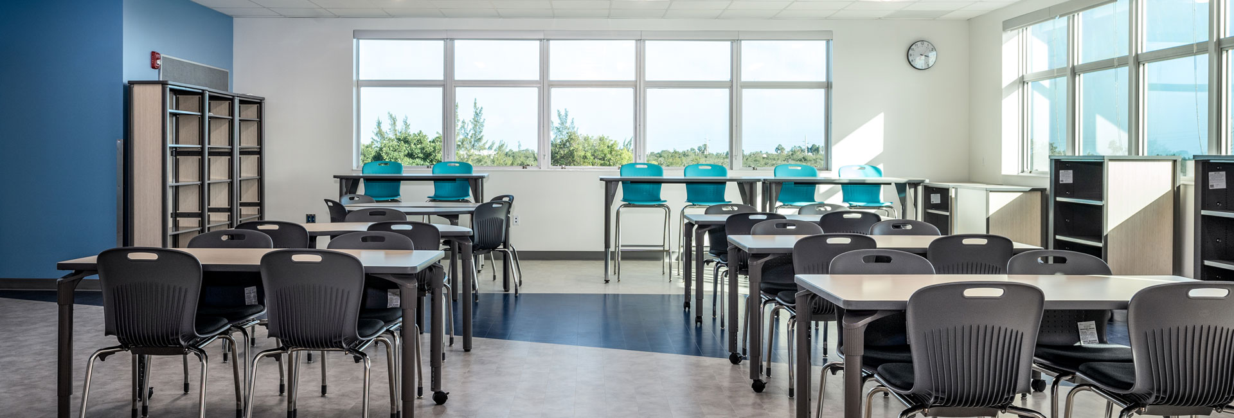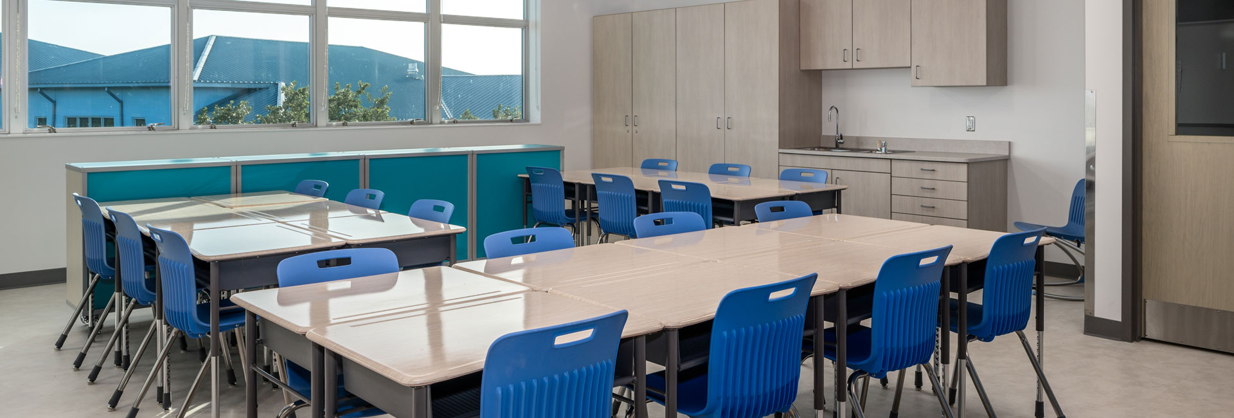Monroe County School District Sugarloaf School
This project consisted of a 2 story 32,000 SF concrete tilt wall classroom addition with state of the art 21st century learning environments for the community incorporating flexible learning spaces, technology and security. Additional elements included a revised campus entrance and associated sitework, 10,000 SF of renovations to the existing administration building, campus wide fire alarm system replacement and the addition of a 1,000 SF modular transportation building with new bus parking.
A portable classroom campus with 14 temporary 1,000 SF classrooms to house the displaced classrooms from the existing spaces was demolished from the original 1960’s portion of the elementary campus of 44,000 SF. All this work occurred while the existing K-8 school was occupied requiring extensive coordination, planning and sequencing done with constant communication with School District and School Administration staff.
Client
Monroe County School District<
Location
Upper Sugarloaf Key, FL
Architect
Harvard Jolly Architecture/PBK
SF
43,0000

