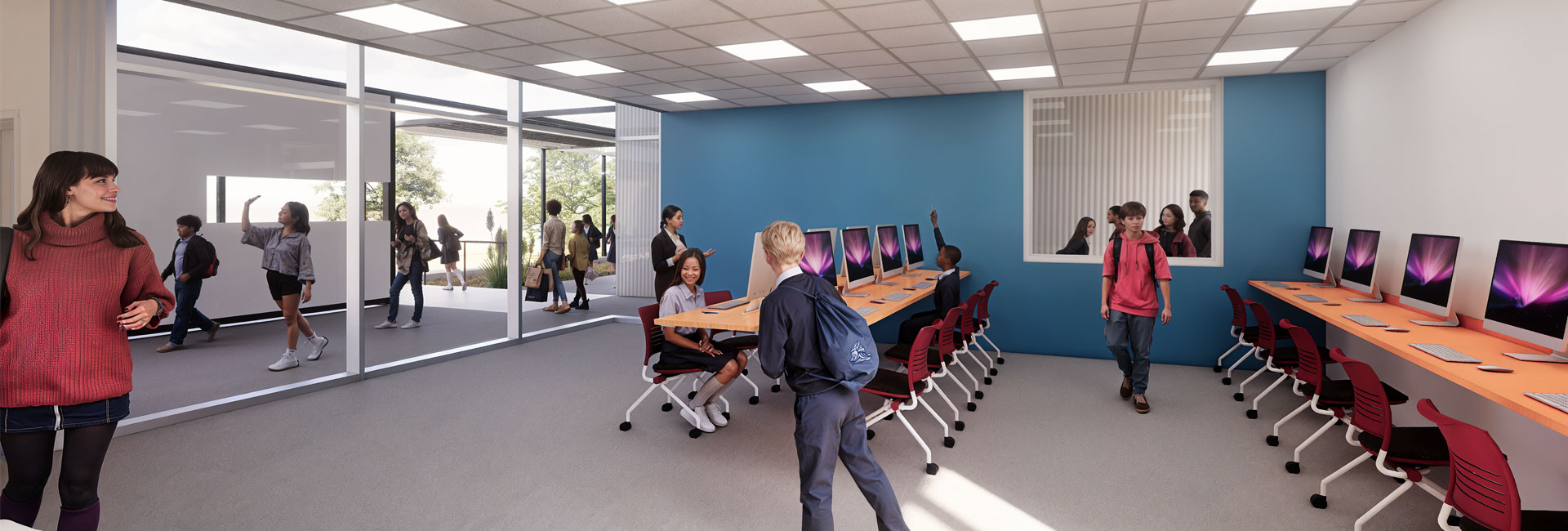Maclay School Mathematics and A.I. Building
This project consists of multiphase construction including a new 4.5 acre stormwater facility, a new single story classroom building, and outdoor performance pavilion, and a new stand-alone gymnasium.
The first phase was the 4.5 acre stormwater facility that allows Maclay to build these new structures, future structures, and construct new paved roadways and parking lots. The second phase of construction is the Math and A.I. Classroom Building that contains four classrooms for Mathematics and an A.I / Robotics Shop. It is a single story, 6,000 sqft steel building with plenty of architecturally pleasing outdoor spaces that will include a wooden bridge, water feature, steel trellis, benches, landscape planters, and a bio-swale. This phase is currently 33% complete. This Summer, the construction of an outdoor Performance Pavilion will begin. This will provide a covered, lit stage for the schools performing arts programs and also outside productions. It will be constructed of exposed steel and feature a turf lawn for gatherings and spectators.
The final phase, currently in design, will be the construction of a new gymnasium. This building will be a pre-engineered metal structure complete with courts, restrooms, locker rooms, heating and cooling, and a turf lawn for sports activities. Through each phase, Ajax has provided cost estimates and design assist services; some of the other potential projects include new athletics fields, and a new competition pool with facilities.
Client
Maclay School<
Location
Tallahassee, FL
Architect
Elliot Marshall Innes, PA
SF
13,000





