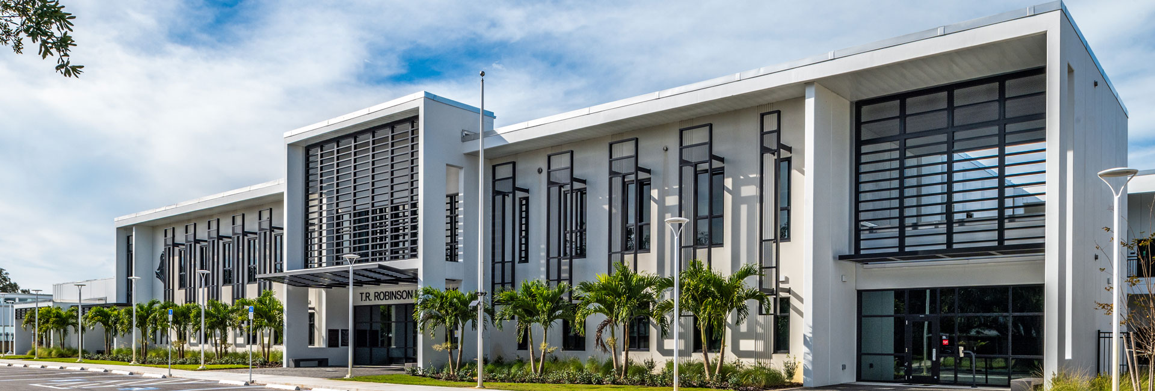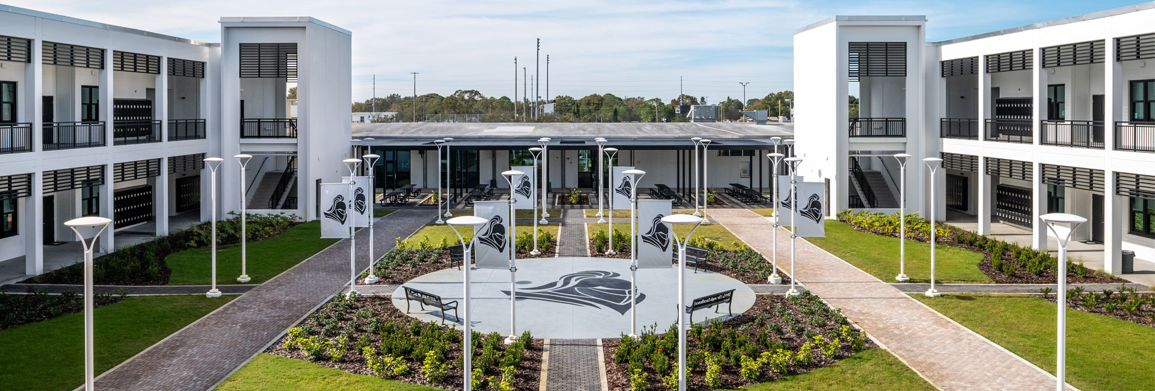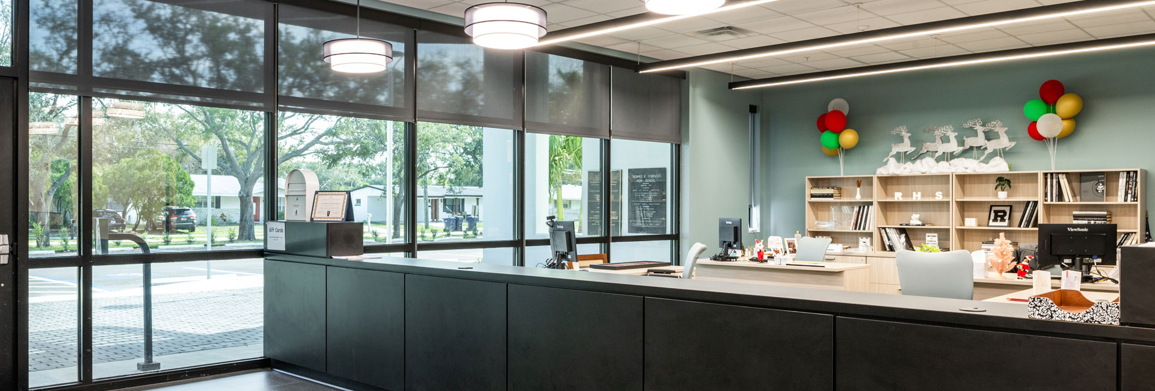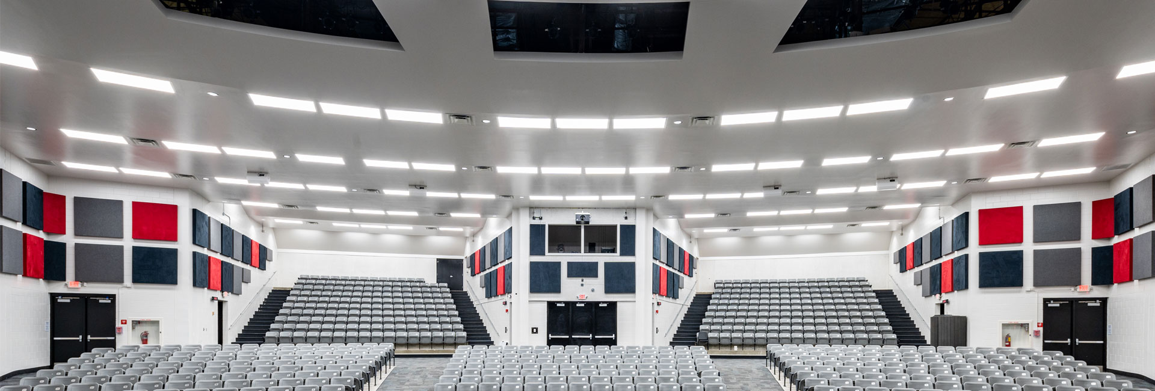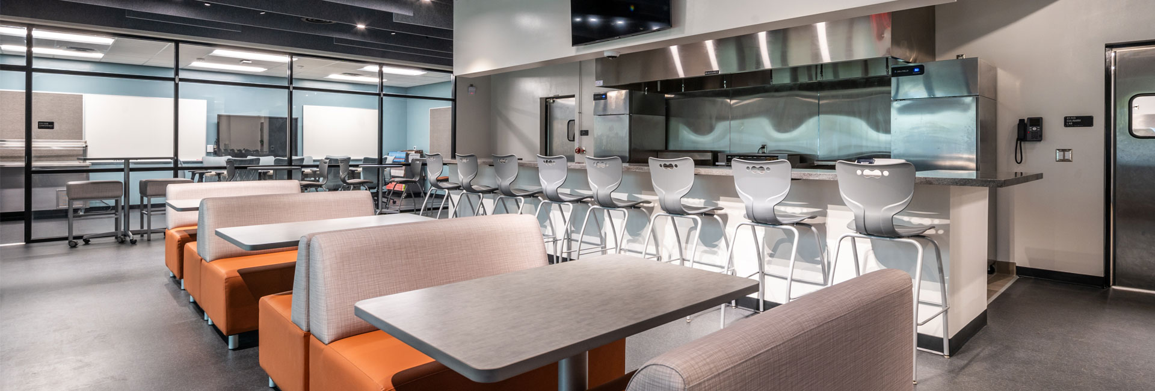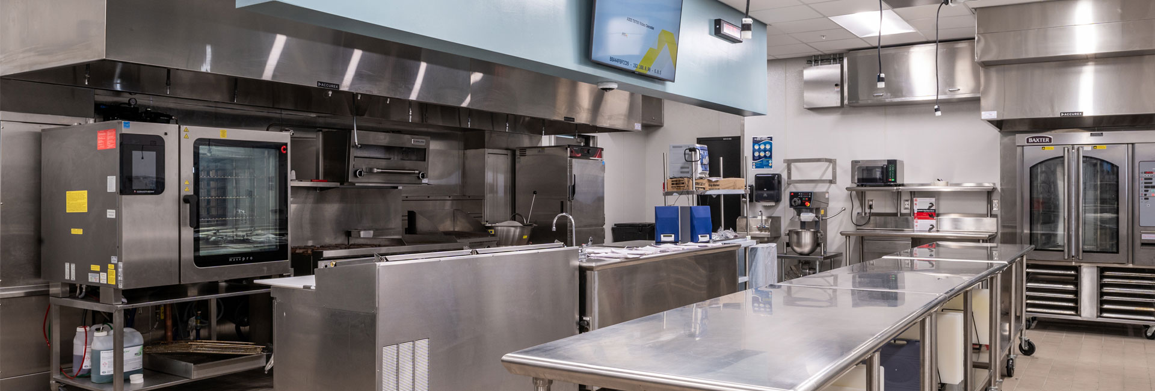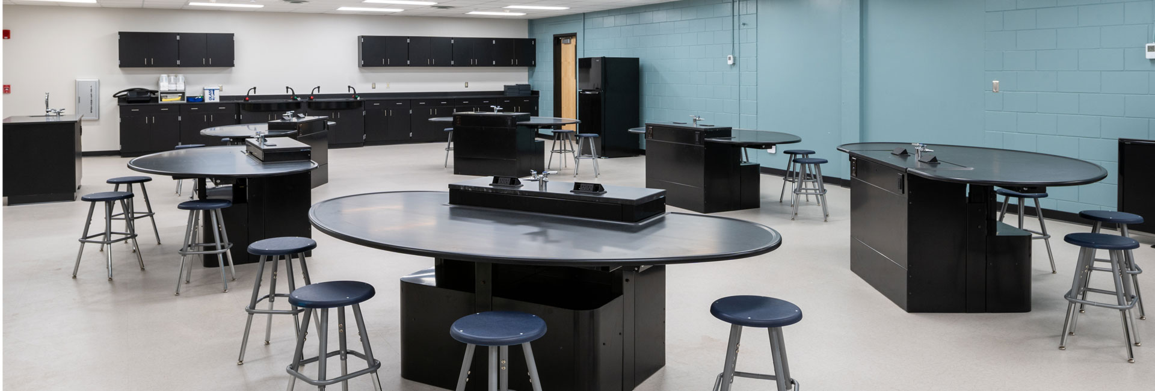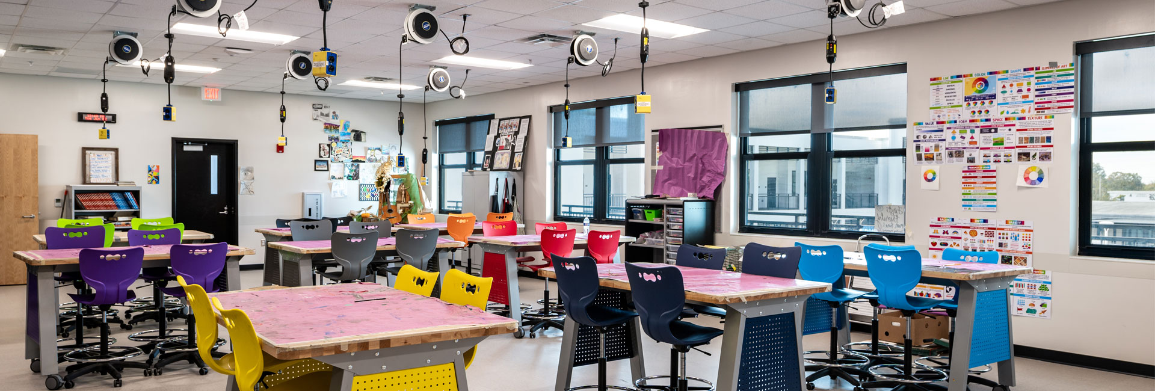project
Hillsborough County Robinson High School, Referendum Year 3
This project consisted of a partial campus replacement with new classroom and administration buildings of 89,000 SF, a new chilled water plant and campus-wide HVAC system upgrades with associated architectural upgrades on 156,160 SF of existing buildings including new windows, ceilings, and painting. The new buildings were built in a central courtyard of the existing campus with the displaced spaces using a temporary portable classroom campus during the renovation work to the campus.
Client
Hillsborough County Public Schools<
Location
Tampa, FL
Architect
BSA Life Structures / Carasto & Associates, Inc.
SF
245,160

