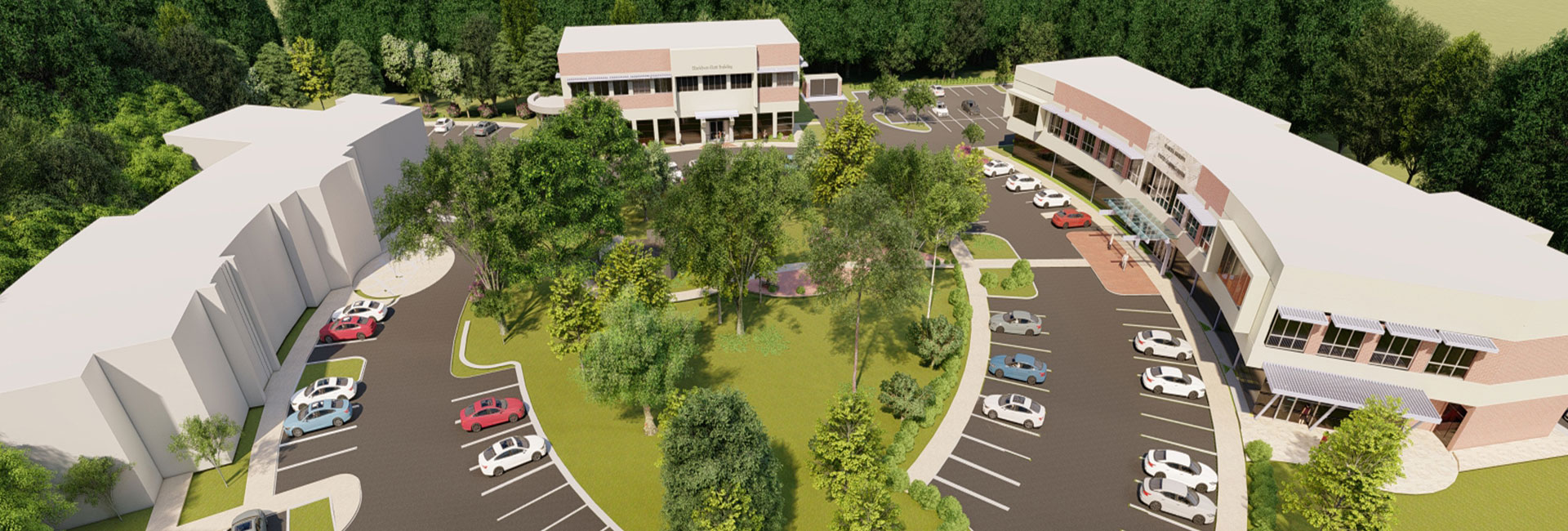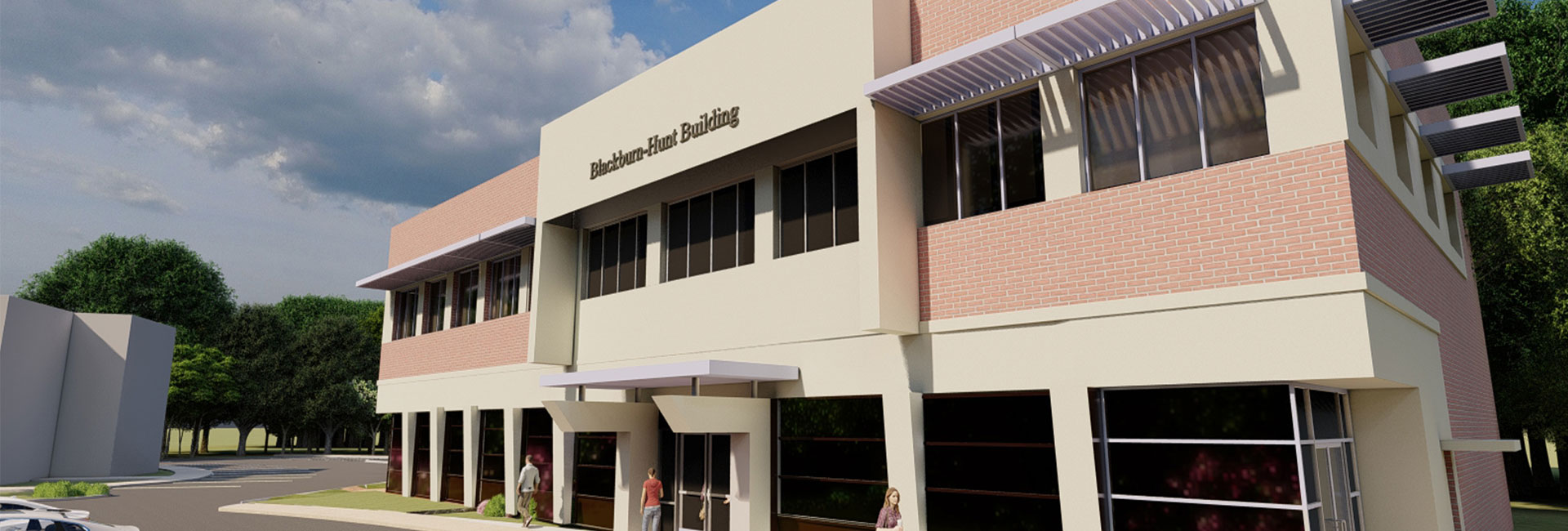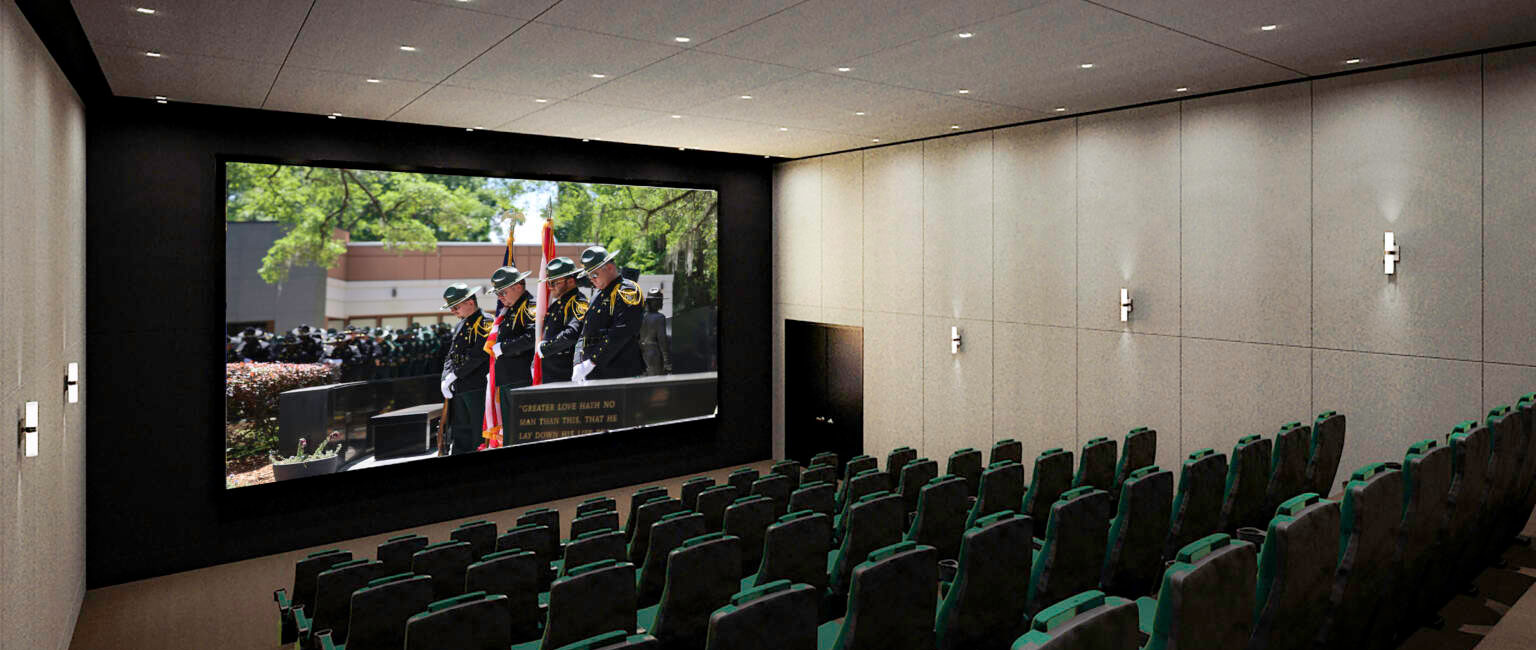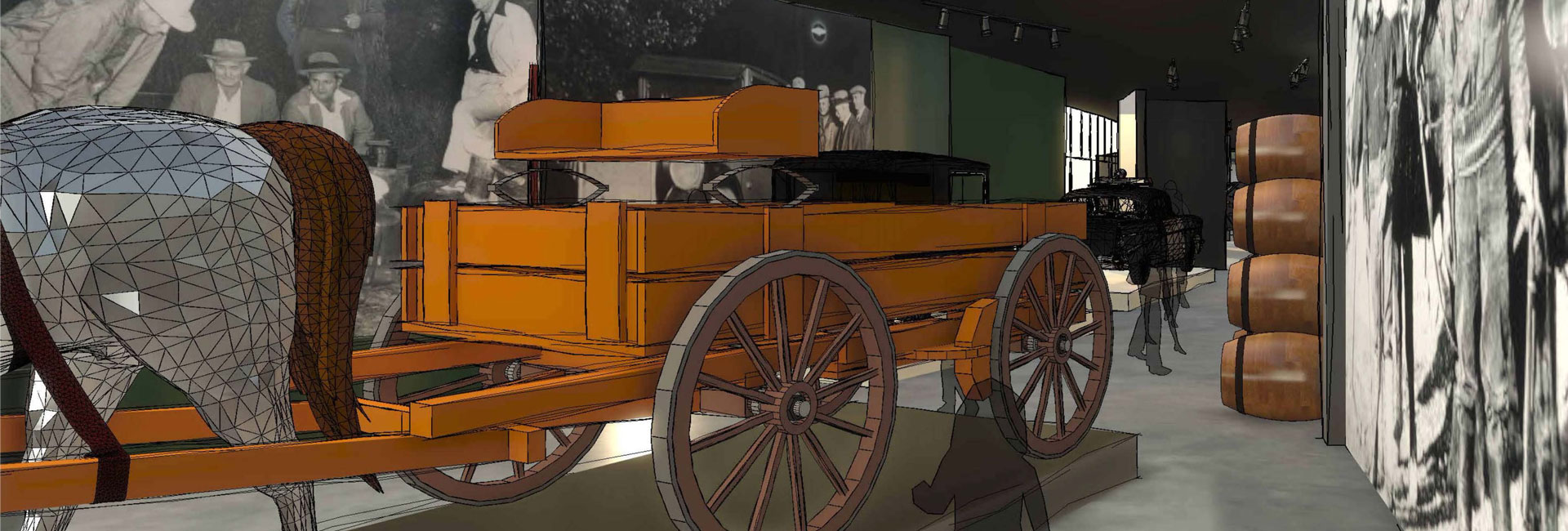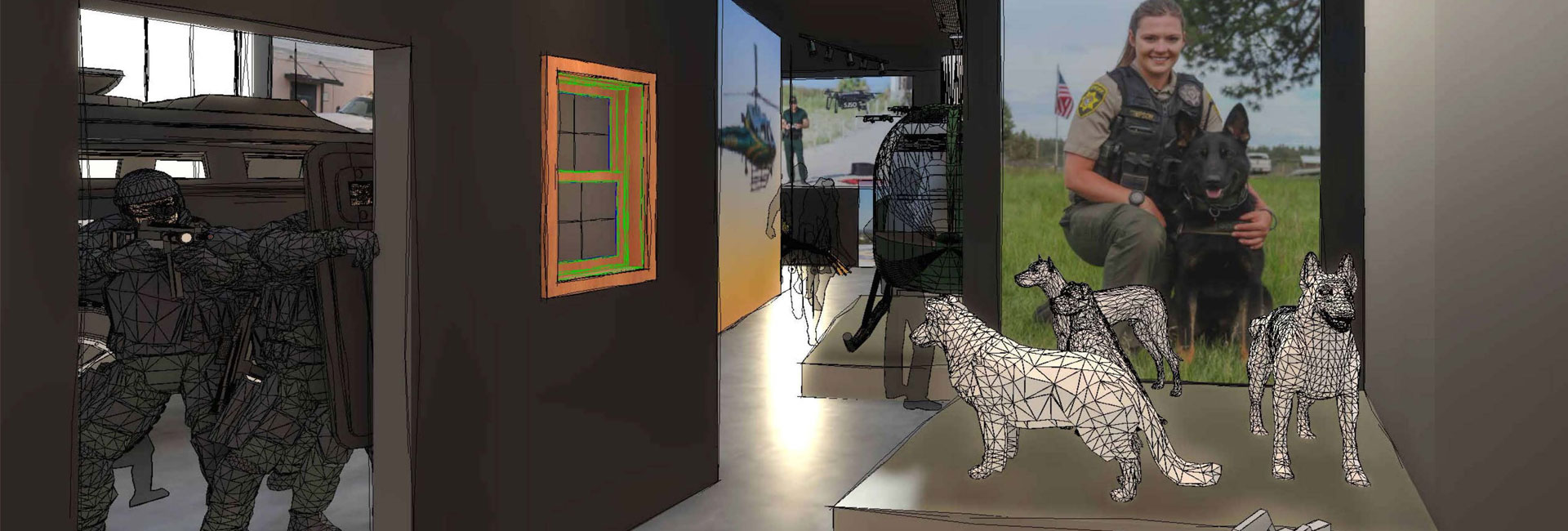Florida Sheriffs Association Blackburn-Hunt Building & Youth Learning Center
The Florida Sheriff’s Association project will consist of two separate buildings on a 5.2 acre site. Total proposed square footage to include buildings and impervious areas total 129,059 sf, with 97,560 sf of open space.
The Youth Learning Center (YLC) is a 2-story assembly, totaling 46,162 sf., with the 1st floor comprised of an open space learning center, exhibit and history display areas, movie theater, and office space. The 2nd floor is primarily comprised of offices, with active shooter and driver simulator rooms, conference areas, multi-purpose dispatching training rooms, library/classrooms, along with support and storage space.
The Blackburn-Hunt (BBH) building is a 2-story assembly, totaling 28,066 sf., with the 1st floor primarily comprised of a multi-purpose/dining & entertainment area, along with kitchen amenities, support and storage spaces. The 2nd floor is a shell space with an add alternate comprised of a multi-purpose/emergency operation center, office spaces, conference room, IT, and storage areas.
Youth Learning Center building construction consists of concrete slab-on-grade foundations, column footers, depressed slab areas, pre-cast/concrete and metal wall construction, and at the 2nd floor steel beam/girders (HSS and W), exposed unconditioned steel hot dipped galvanized, and partition support beams. Roof type consists of single ply membrane roofing, partition support beams, HSS steel stair framing, with roof deck to steel framing. Exterior construction consisting of mixed elements, storefront/curtainwalls, pre-cast, brick veneer façade, with glass canopies, aluminum and pre-cast sunshades.
Blackburn-Hunt building construction consists of concrete slab-on-grade foundations, column footers, pre-cast/concrete and metal wall construction, and at the 2nd floor steel beams/girders (HSS & W), exposed unconditioned steel hot dipped galvanized. Roof type consists of single ply membrane roofing, steel joists, with roof deck to steel framing. Exterior construction consisting of mixed elements, storefront/curtainwalls, pre-cast, brick veneer façade, with metal and pre-cast canopies, and aluminum sunshades.
Site construction will include demolition of the existing building and other areas (totaling 34,372 sf of demo areas), and construction of retaining walls, vibro-flotation, hardscaping, outdoor patio areas, memorials, curbs and gutters, sidewalks, parking, paving.
Client
Florida Sheriffs Association
Location
Tallahassee, FL
Architect
Clemons Rutherford & Associates
SF
129,059

