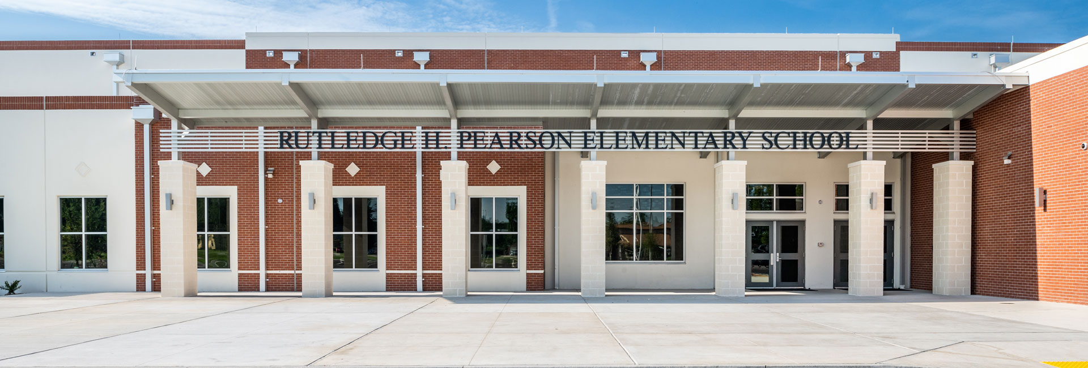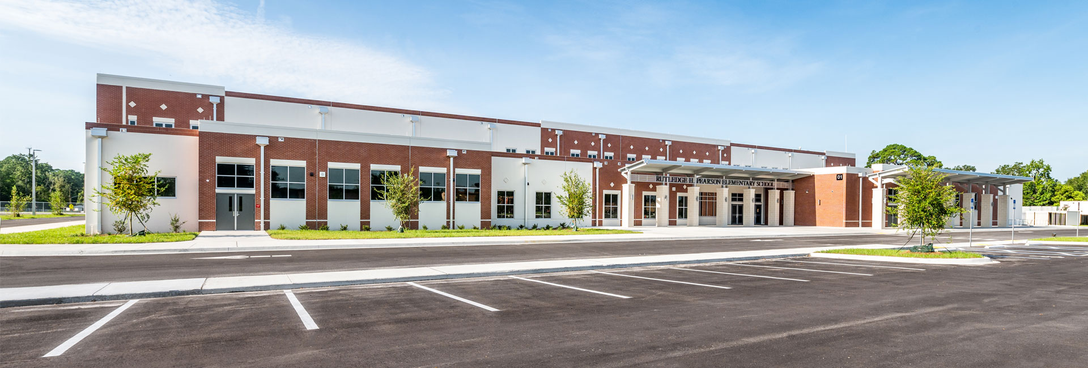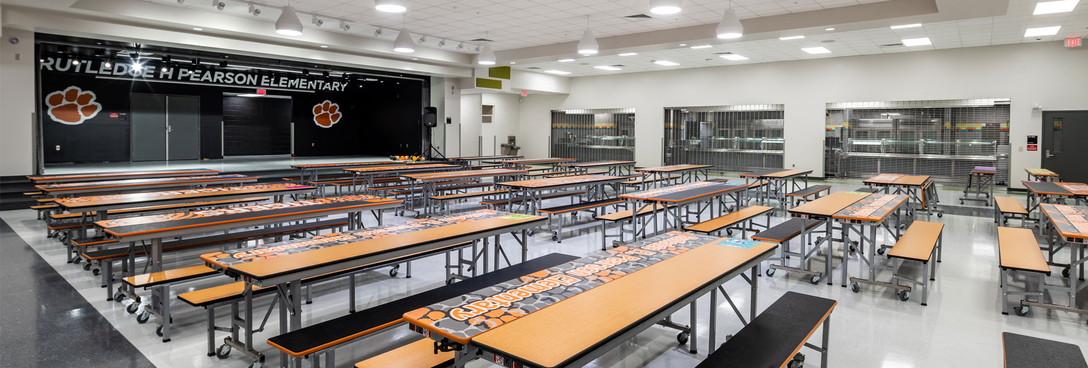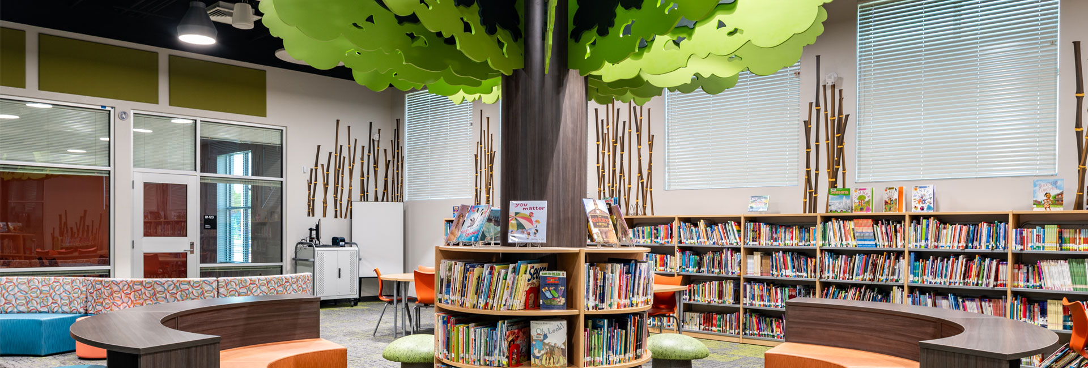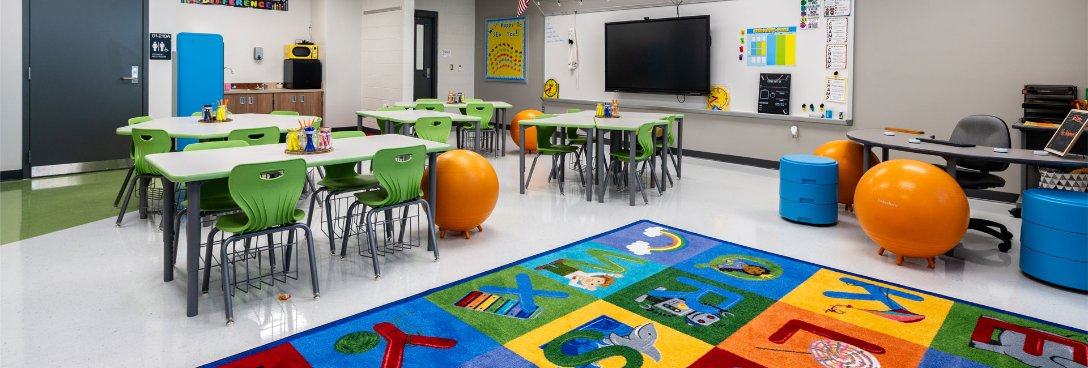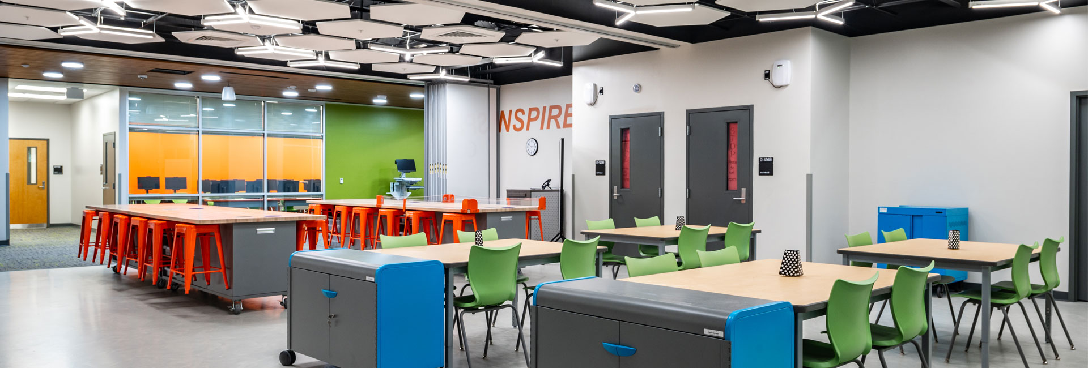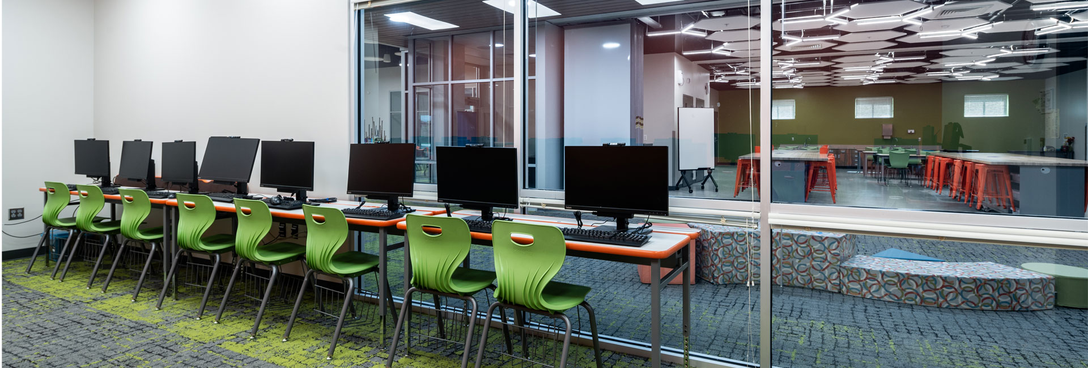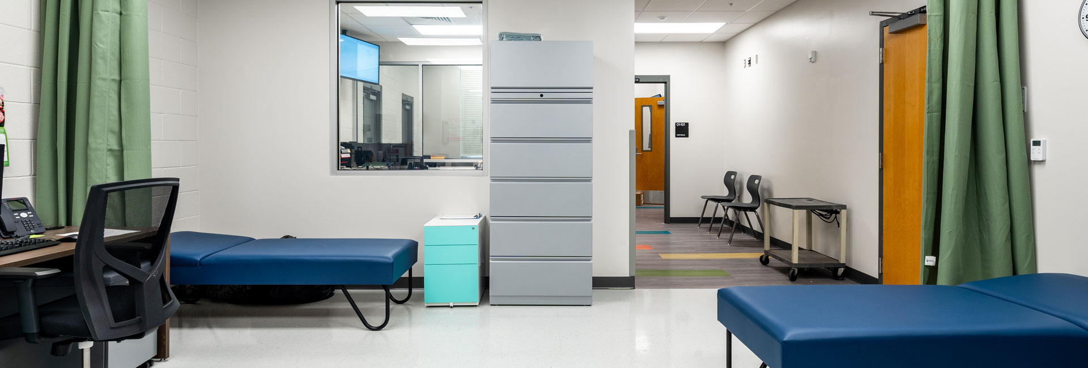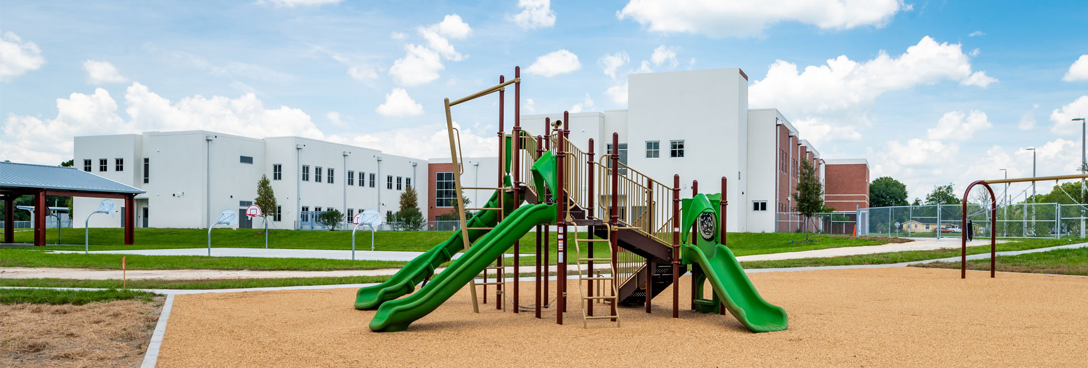Duval County Public Schools Rutledge Pearson Elementary
Rutledge H. Pearson Elementary School was the first new school to open on Jacksonville’s Northwest side since 2008, and was the first new school to open under the half-cent sales tax that voters approved in November 2020.
The project consisted of a new prototype K-5 elementary school with a single 2-story building main building of just under 95,933 sf with 2 classroom wings, 42 classrooms accommodating 906 student stations. The wings form a central courtyard with the classrooms organized into a ‘neighborhood’ concept. The typical core spaces include administration, media center, and multi-purpose/dining/food service. The exterior walls were tilt-up concrete with brick veneer accents to minimize maintenance. The multi-purpose/dining/kitchen area of the school also serves as a hurricane shelter.
The site consisted of 12.52 acres of previously developed land. The previous elementary school buildings and associated infrastructure were vacated, abated, and demolished prior to construction of the new facility, and separate drives were required for buses and automobile traffic.
Client
Duval County Public Schools<
Location
Jacksonville, Florida
Architect
Bhide & Hall Architects, P.A.
SF
95,933

