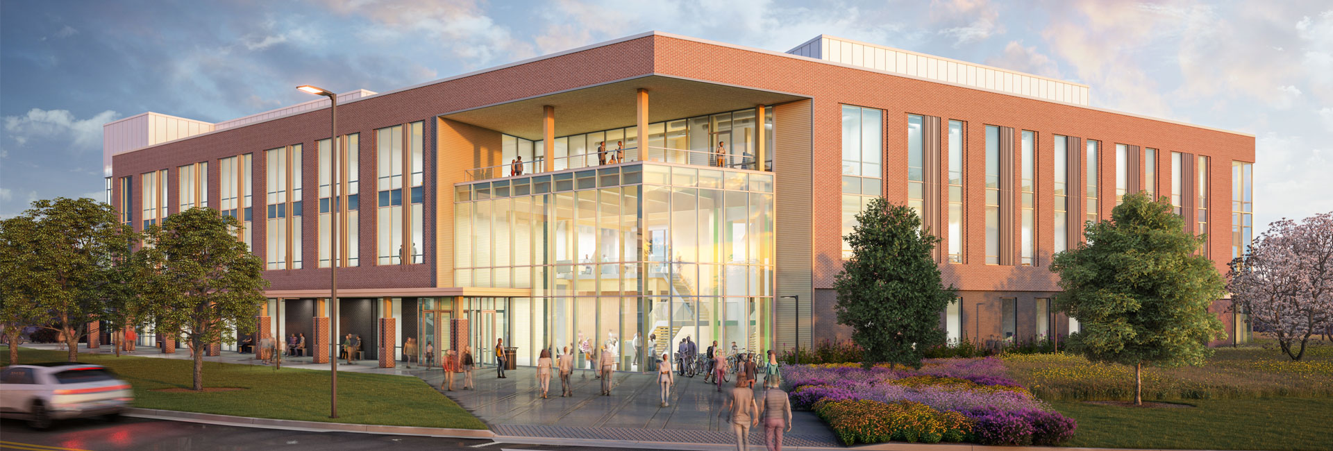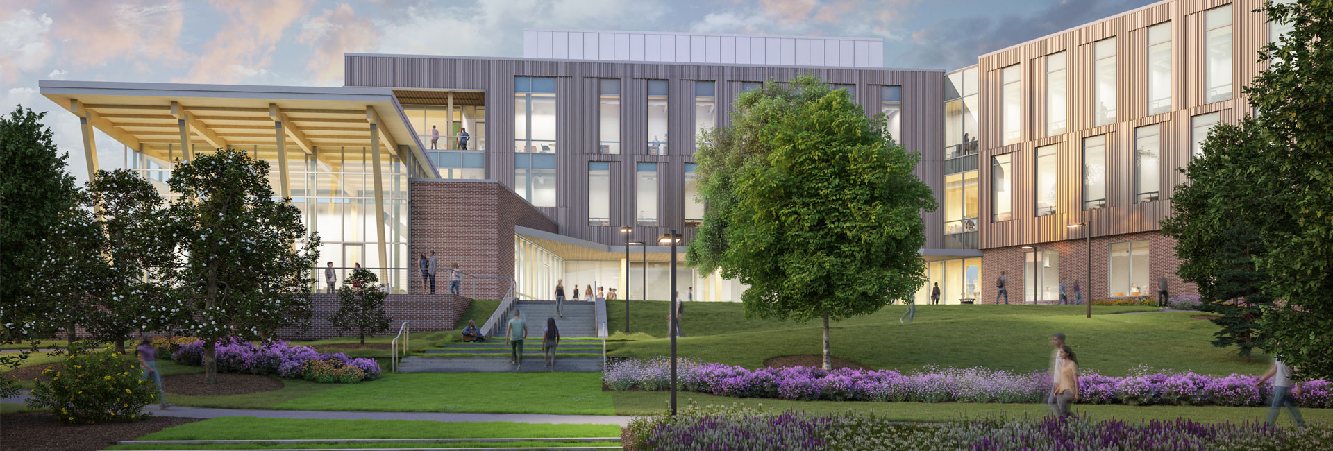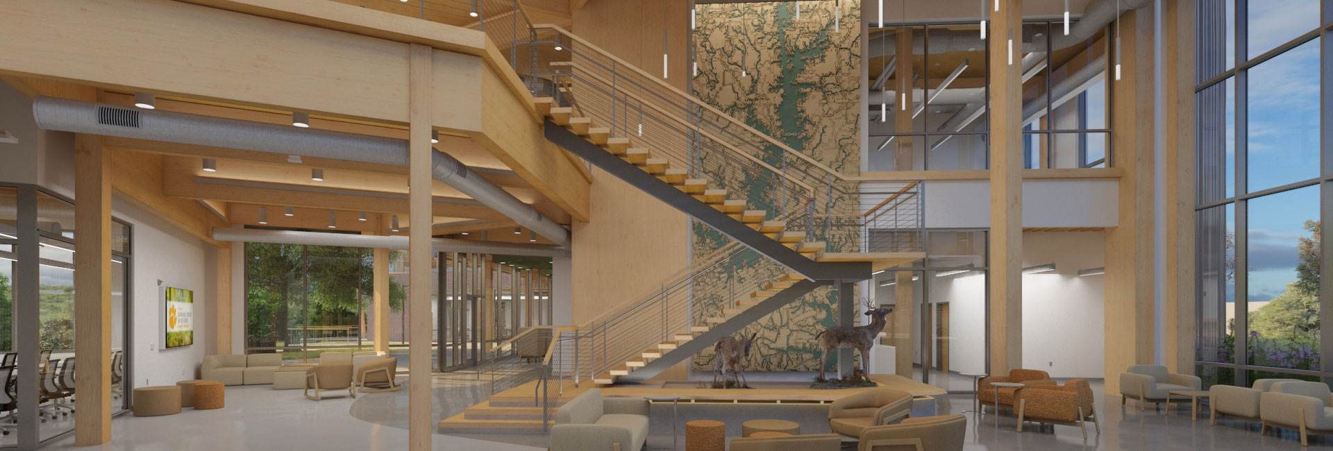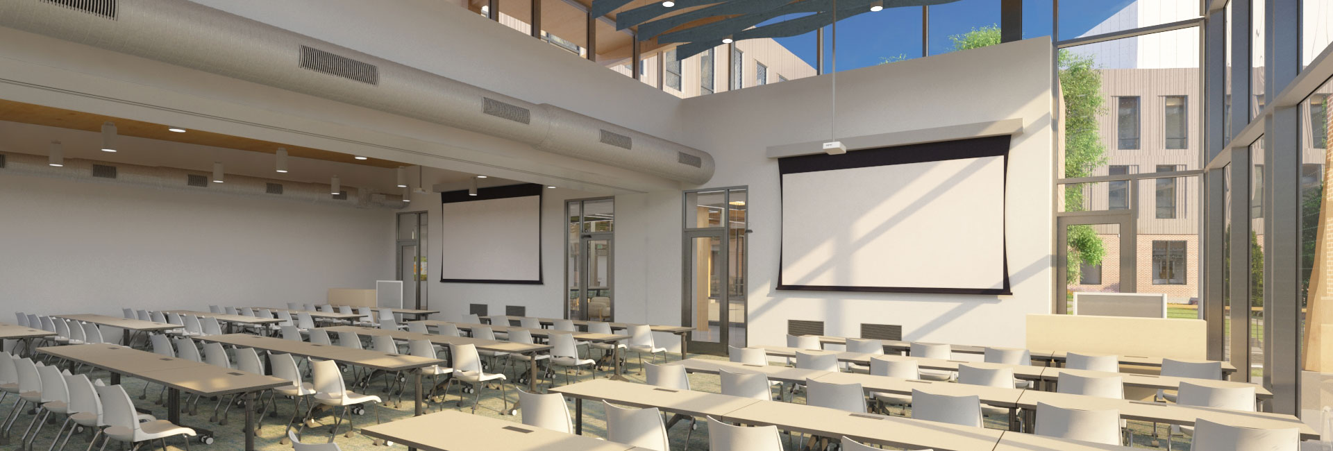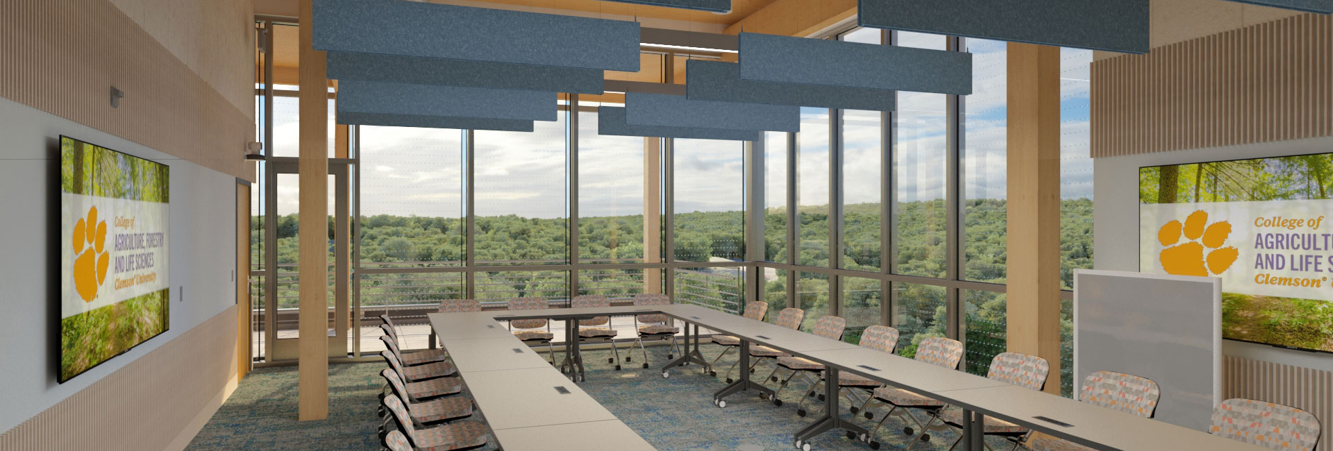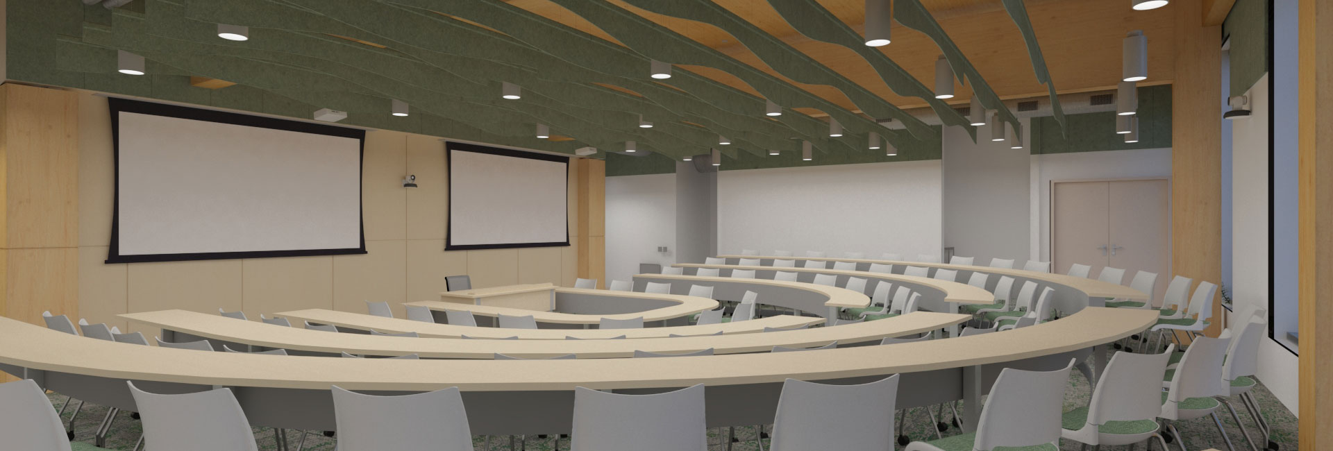Clemson University Forestry & Environmental Conservation Building Renovation
The project is to build a new building to house Clemson’s Forestry and Environmental Conservation (FEC) department, which is part of the College of Agriculture and Life Sciences (CAFLS). Building spaces will include teaching & research labs, faculty & staff offices, classrooms, and collaboration spaces necessary to support the department in both its teaching and research missions.
The building will be designed to be an 82,436 square feet, four-story building consisting of a ground floor level (IA Construction) with partial walk out constructed of cast-in-place concrete walls, and three stories of mass timber (IIIB Construction) framed construction above the ground level. The floor-to-floor heights for the ground and first floor are 18-feet above the ground floor. The first floor will be partially slab on grade and partial concrete flat slab.
All floor-to-floor heights above level two will be 16-feet, framed of mass timber columns and laminated wood floors. The low-sloped roof will be designed to receive future rooftop solar PV. The intent of the building is to display the use of wood products in construction. As such, many spaces will have exposed ceilings, or suspended wood ceilings, and highly visible public spaces will express wood in the structure, flooring, walls and ceilings. The facility will house both teaching and research laboratories, offices and classrooms. The building site will be developed to create a physical connection between the building and the wooded portions of the campus.
The new site for the Lehotsky Replacement building was selected at the northeast intersection of Cherry Rd and Perimeter Rd, south of the Life Sciences Building and west of Godley-Snell. While the existing Lehotsky Hall building will be vacated when the new building comes online, the existing building will then be left in place for the University’s use.
COMPANY
sectors
Client
Clemson University<
Location
Clemson, SC
Architect
Moseley Architects
SF
82,436 SF

