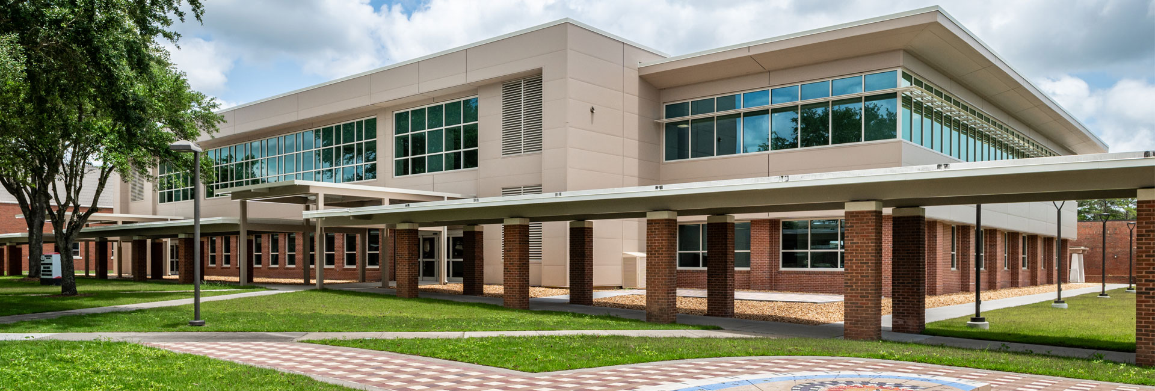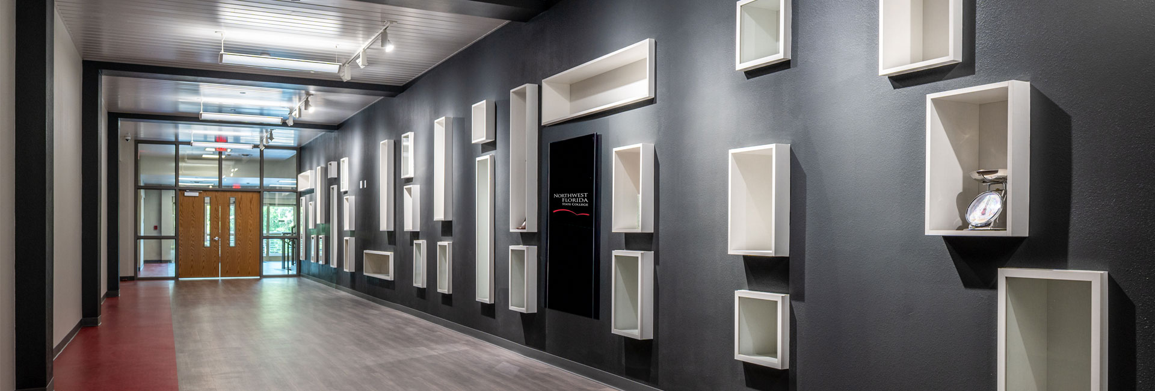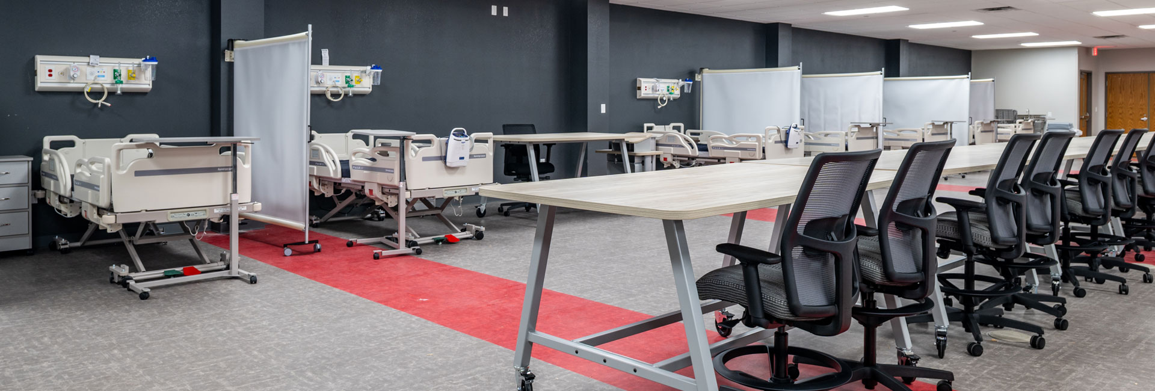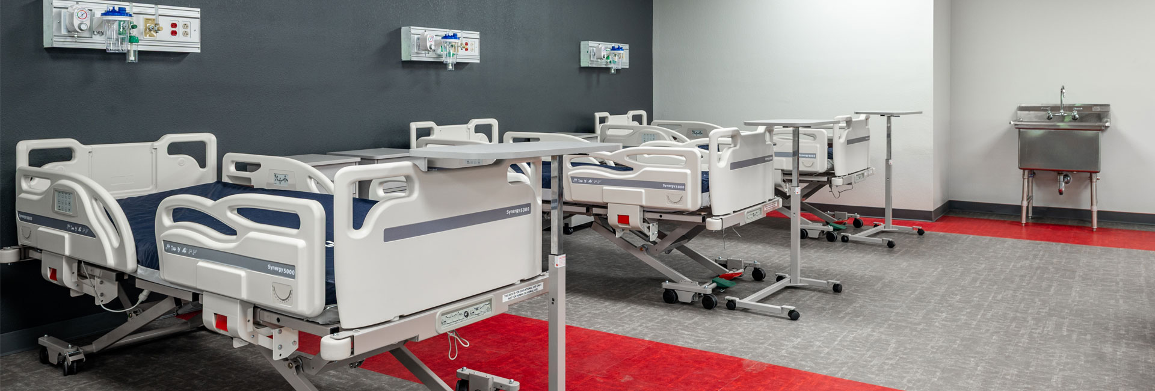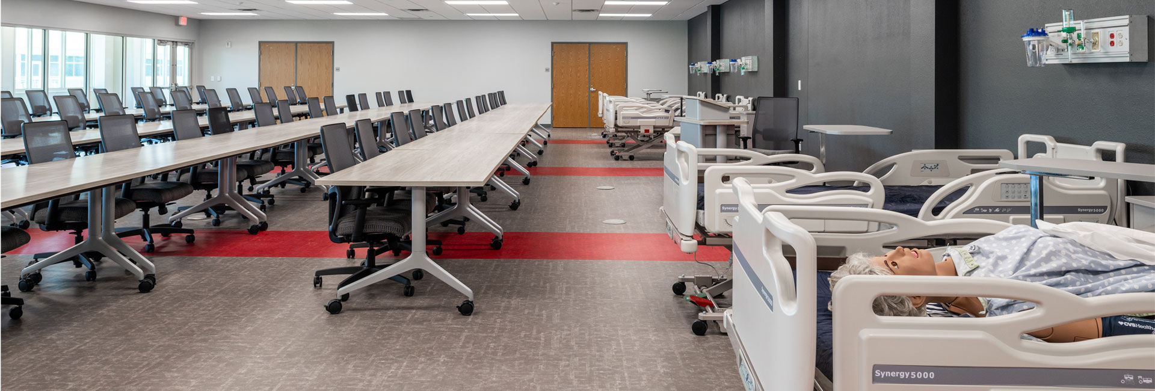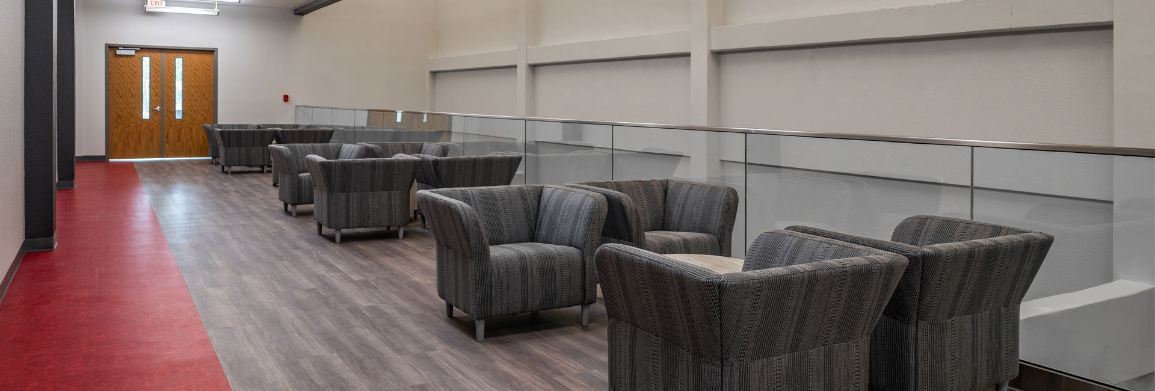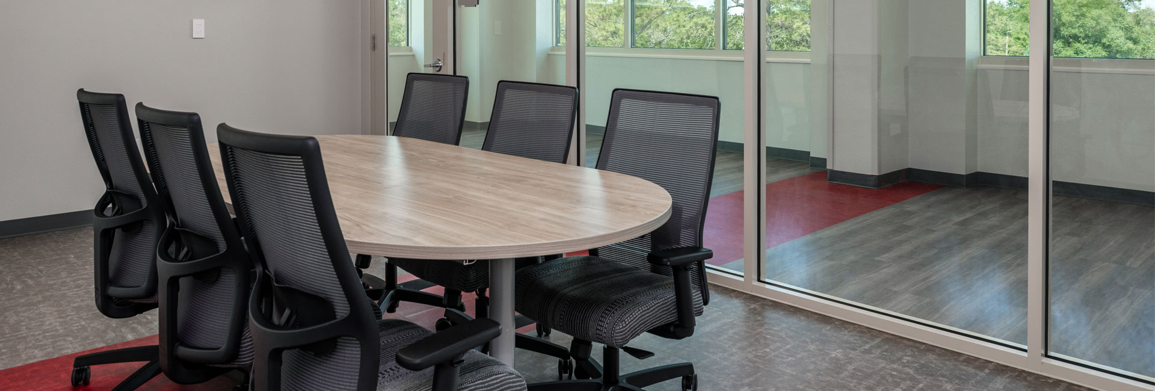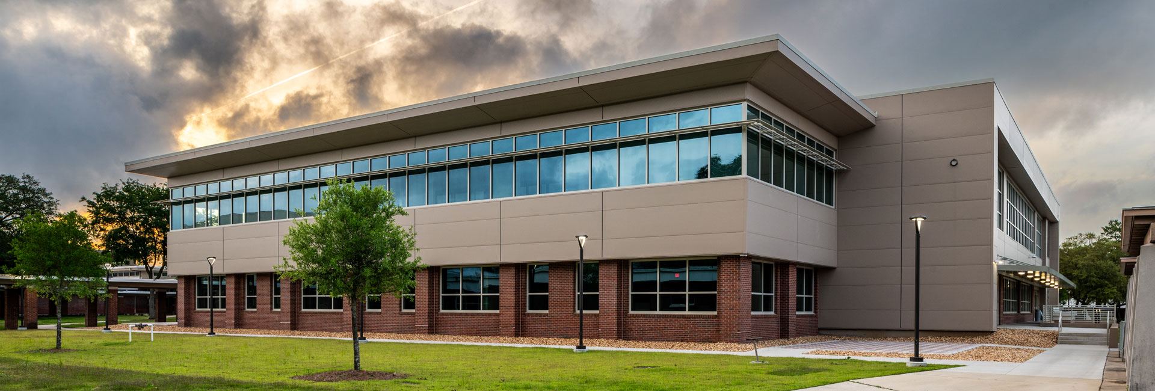Northwest Florida State College Allied Health & Nursing Remodel
This project consisted of exterior and interior renovations to building 420. The building exterior walls and roofing (building envelope) were replaced. Interior renovations included interior partitions, finishes, plumbing, HVAC, electrical, fire alarm, building data and communications modifications, in order to develop educational spaces for Nursing and Allied Health throughout the building.
“You will see nothing left in this building when we are done,” said Ajax Building Company Operations Manager Judd West. “The only thing we are keeping is the actual frame of the building. Everything from the roof down will be brand new. I promise you, it will change the face of the inside of the campus.”
“This an exciting time for nursing at Northwest Florida State College,” said Nursing Program Director Tanya Beauregard. “This expansion will allow us the space and resources to double the nurses available to the community. More importantly, it will enable more nursing students to be educated at an institution that has been constantly recognized as providing excellent nursing education in the community for more than 20 years.”
Client
Northwest Florida State College<
Location
Niceville, FL
Architect
Goodwyn, Mills, Cawood (GMC)
SF
69,930

