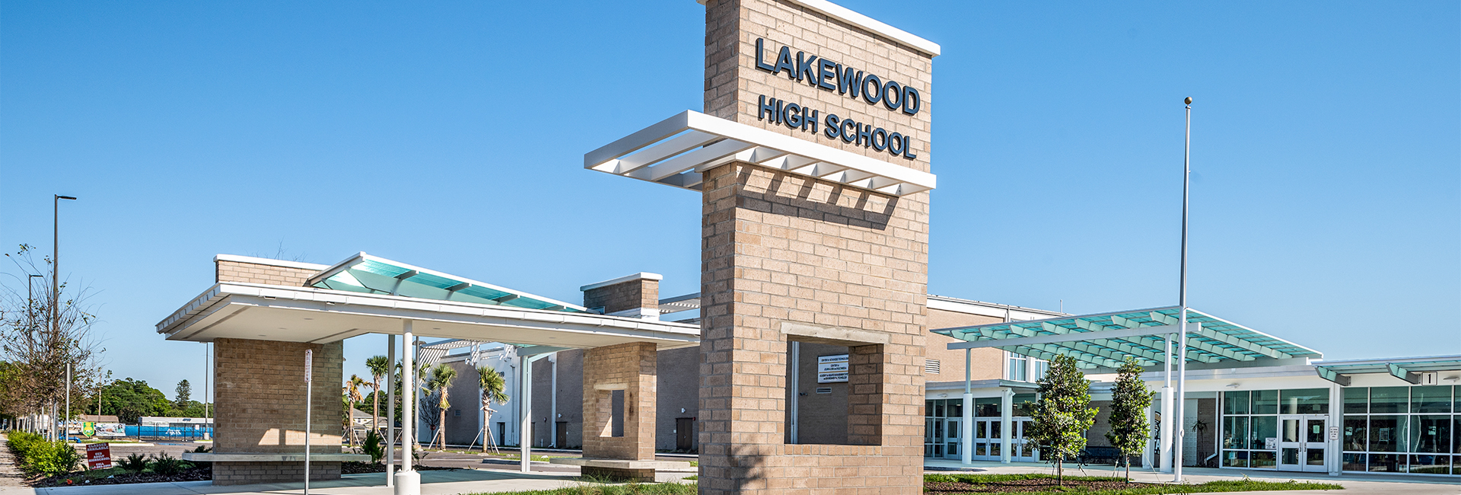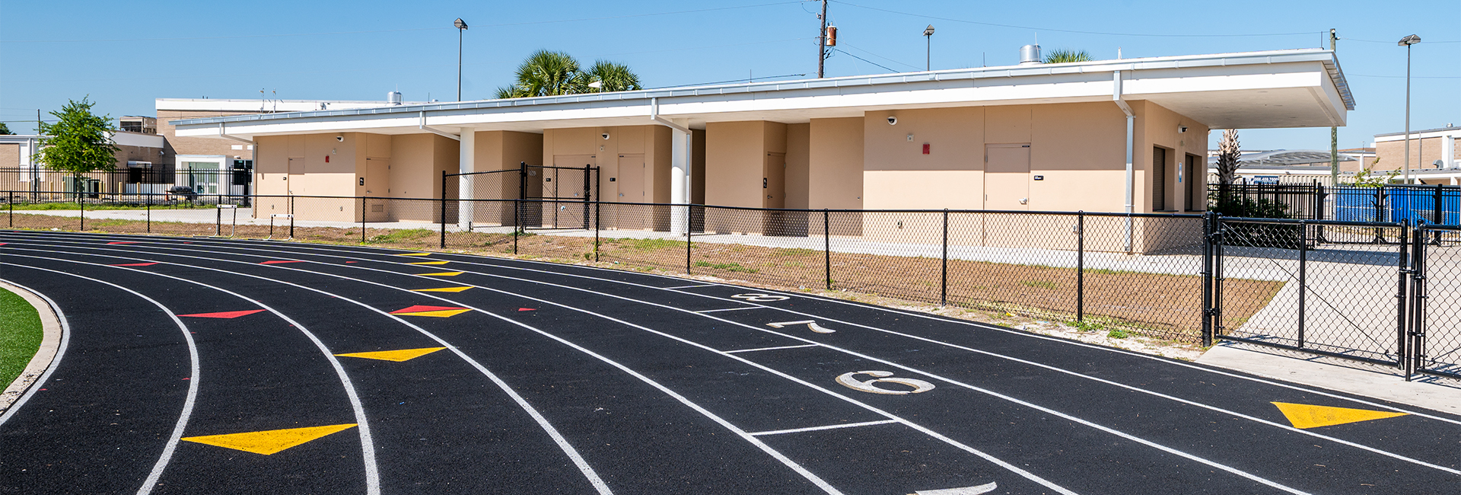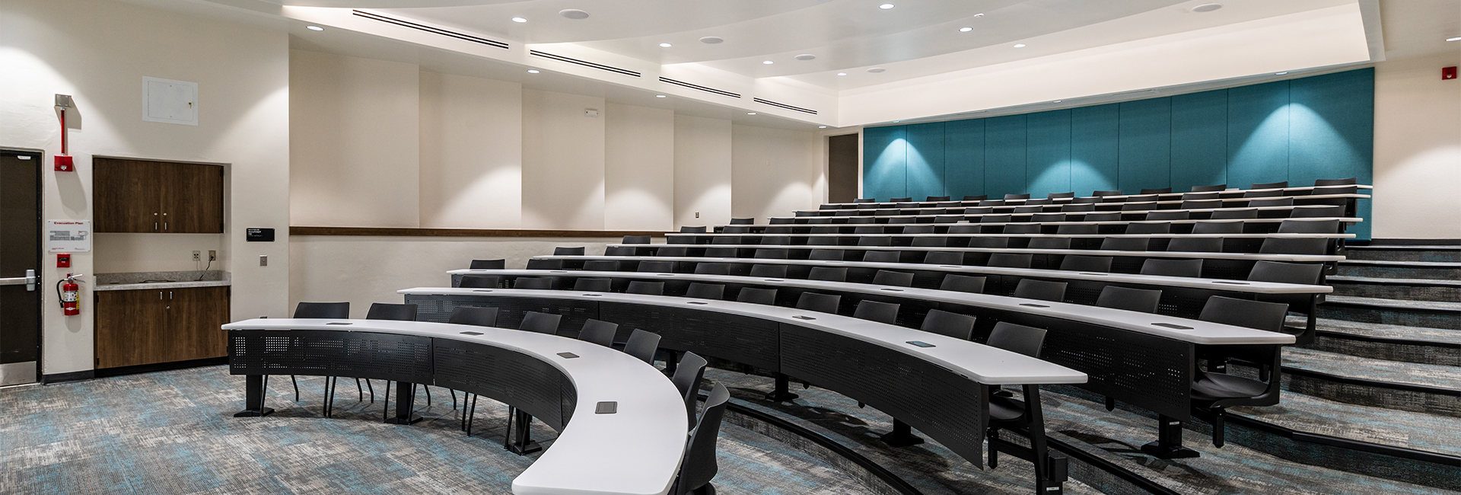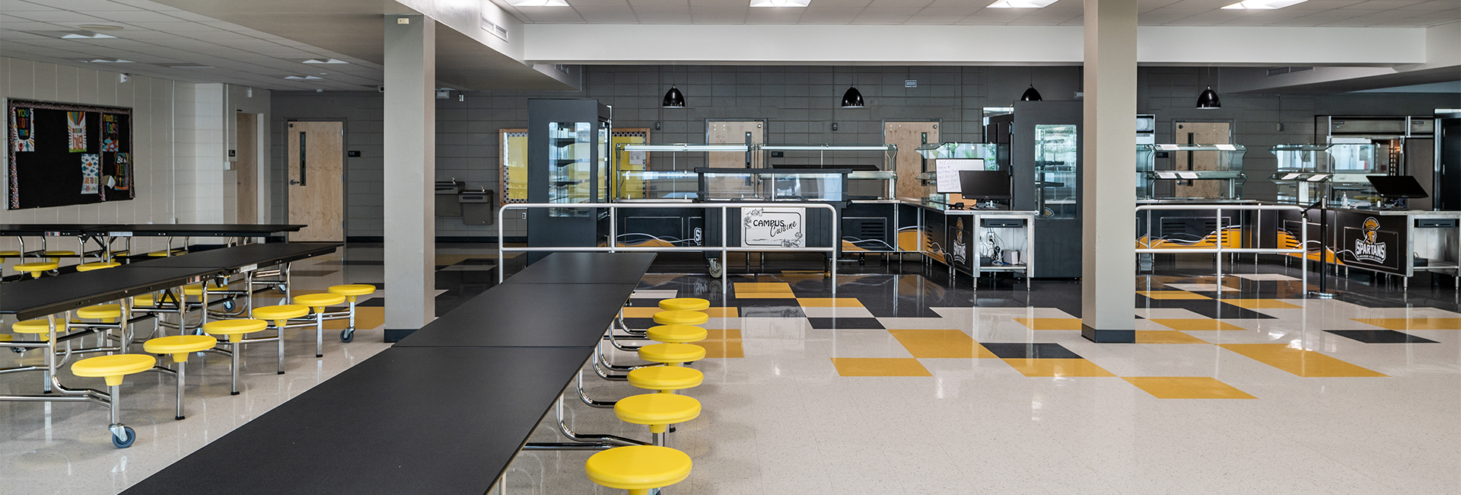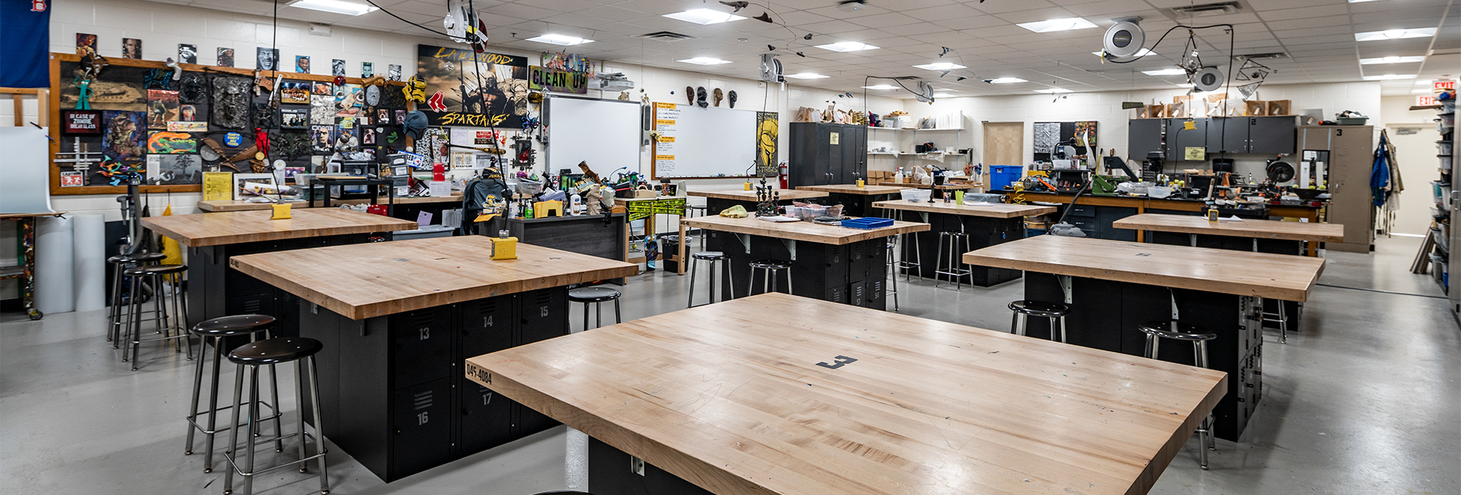Pinellas County Schools Lakewood High School
The objective of this project was to create a more welcoming exterior aesthetic to the front of the school as well as structural renovations that would enhance the campus overall.
These improvements included changing the front façade to stucco, a new artificial turf football field with new entrance, ticket booth, concession stand and restrooms, replacing the previous classroom speakers with IP, replacing ceilings, lighting, paint, flooring, adding fire sprinklers, a new chiller, modifying all classroom entrances to ADA standards, new stage lighting & sound system for the Auditorium, replacing the cafeteria serving line, renovating group restrooms and locker rooms, and updating existing administration offices and lobby.
sectors
Architect
Hoffman Architects
Client
Pinellas County Schools
Location
St. Petersburg, FL
SF
140,050
Architect
Hoffman Architects

