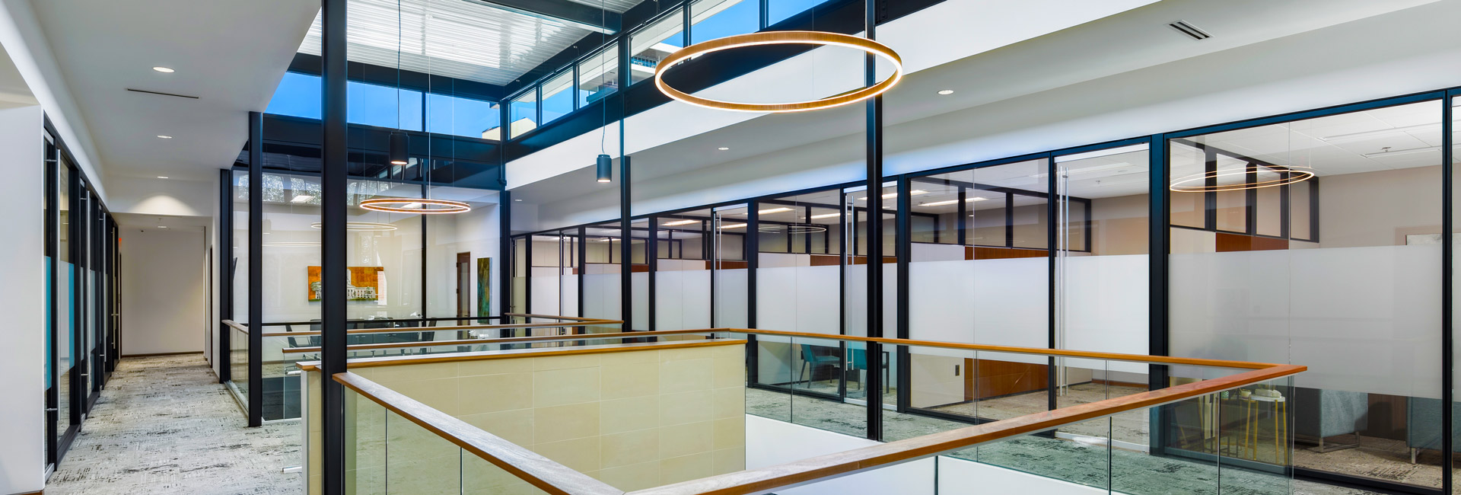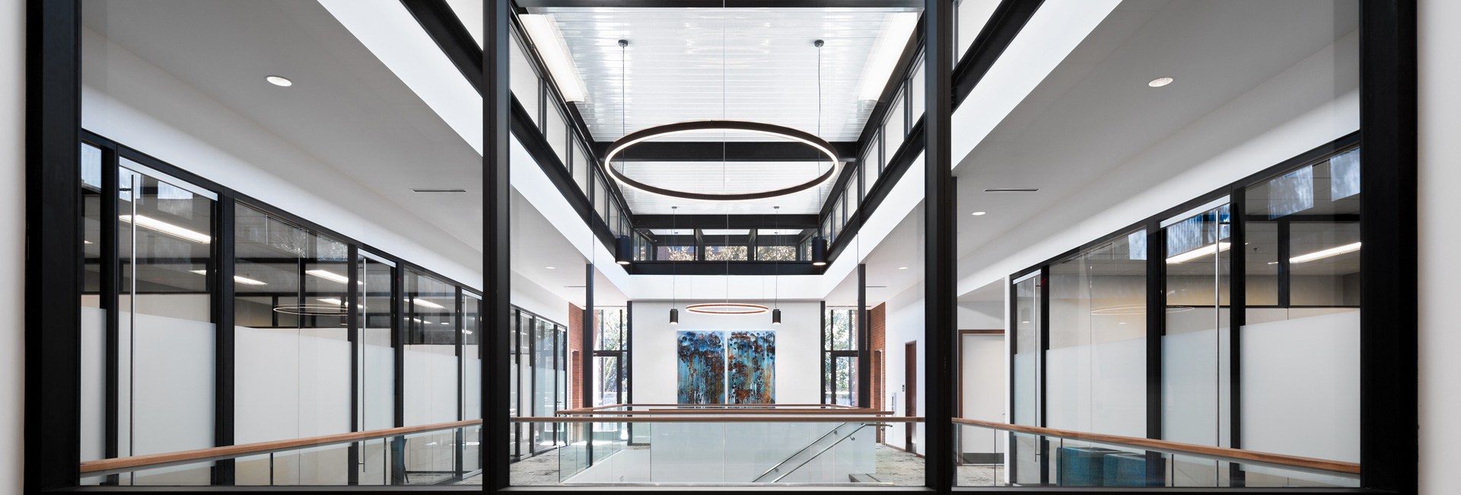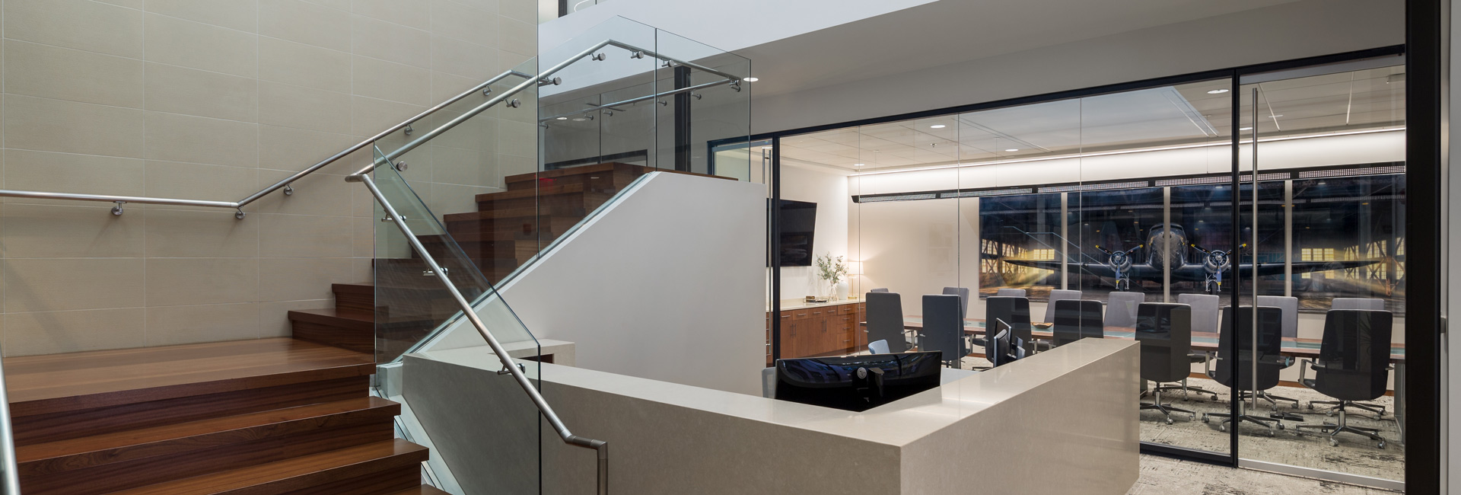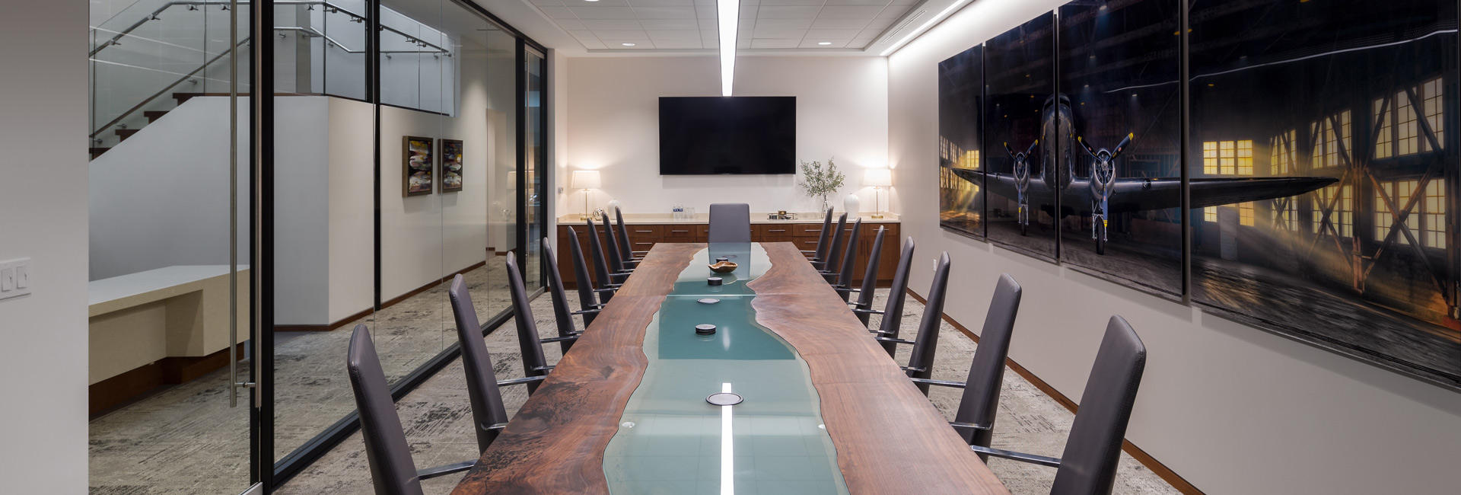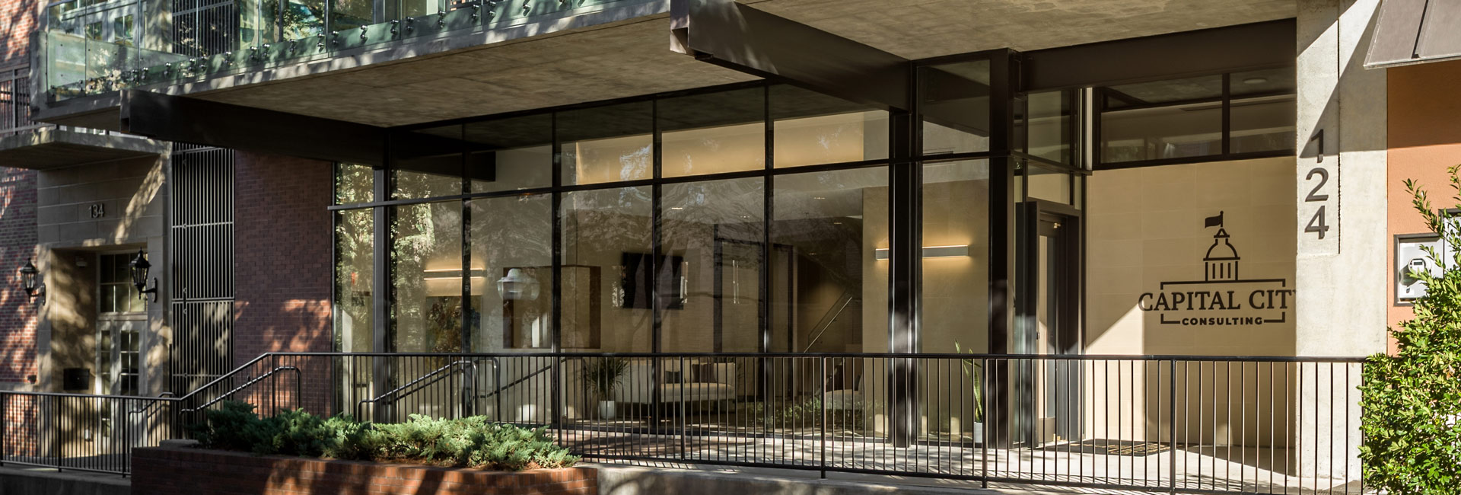Capital City Consulting New Office Building
The project consisted of one 2-story structure, bookended by two existing downtown buildings, encompassing 10,330SF of legal office space. The conceptual inspiration for the building developed in a direct response to the owner’s request for a sleek, transparent design prioritizing the need to bring daylight deep within a narrow building footprint.
Clerestory lighting proved to be the most appropriate design response and the one which most effectively solved the clients primary design goal. Rooted in orthodox modernism, the design harkens back to a time when the expression of structure and the direct and honest use of materials such as exposed concrete, steel, brick and glass were considered as essential. Using an assembly of materials and cues from neighboring buildings and quilting these components together in a material collage, the design blends with the fabric of adjacent buildings and tempers the contrast. The high roof extension and second-floor balcony appear to open in response to the mature oaks extending from the pedestrian level. These elements gracefully cantilever above the public walk providing a sense of shelter and arrival often found in southern vernacular architecture. Concrete stairs and flooring material changes are bifurcated by full-height, low iron curtain wall glazing, which blurs the separation between interior and exterior. Following the procession through an offset entry, tile accent walls are used as a visual guide, marking the transition through a squeezed foyer and reception into a large, open, two-story volume. A mahogany stairway with structural glass guardrails, extends behind a solid surface reception desk and announces the transition to the open office space above.
“Racetrack” circulation systems on both floors are interrupted by impromptu meeting spaces, while second-floor openings encourage communication and a visual connection between floors and to the clerestory above. Twin conference rooms, vertically connected by a two-story, interior curtain wall, allow additional views between floors, and glass office partitions add to the open feel of the interior space.
Between the two floors (serviced by an elevator), there are 22 offices, a board room, a conference room, break/lounge area, kitchenette, client workspaces, copy room and restrooms. The exterior of the building is reinforced concrete with CMU walls with a glass curtain wall system at the entrance. The interior structure is structural steel with steel bar joist, and the roof is a torch applied modified bitumen membrane over insulated roof decking.
sectors
Architect
Elliot Marshall Innes, PA
Contract
CM-at-Risk

