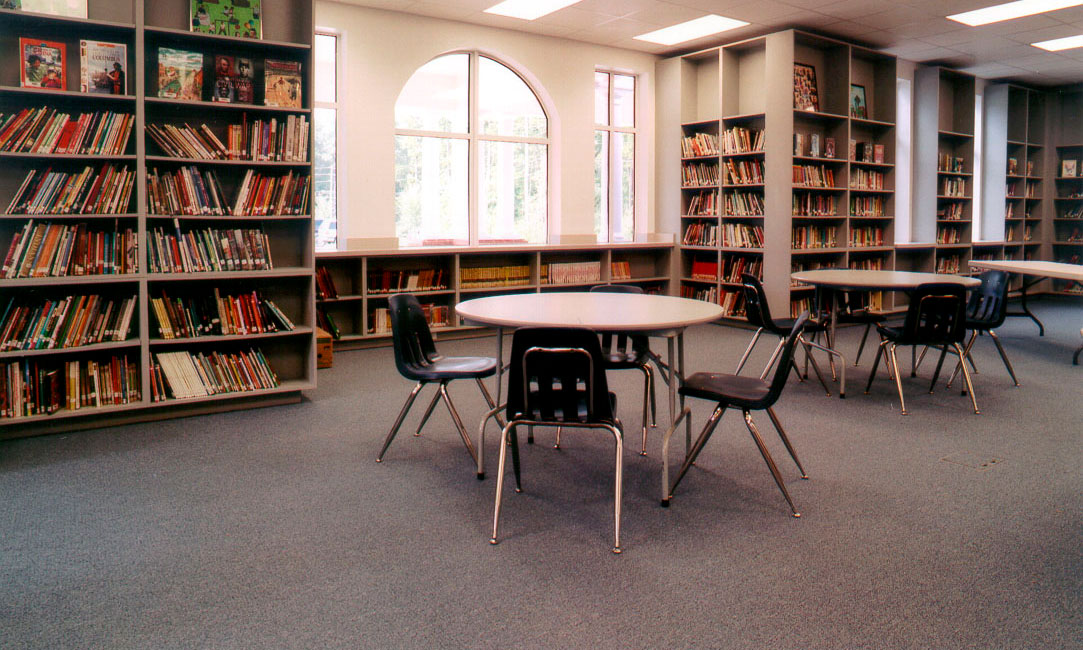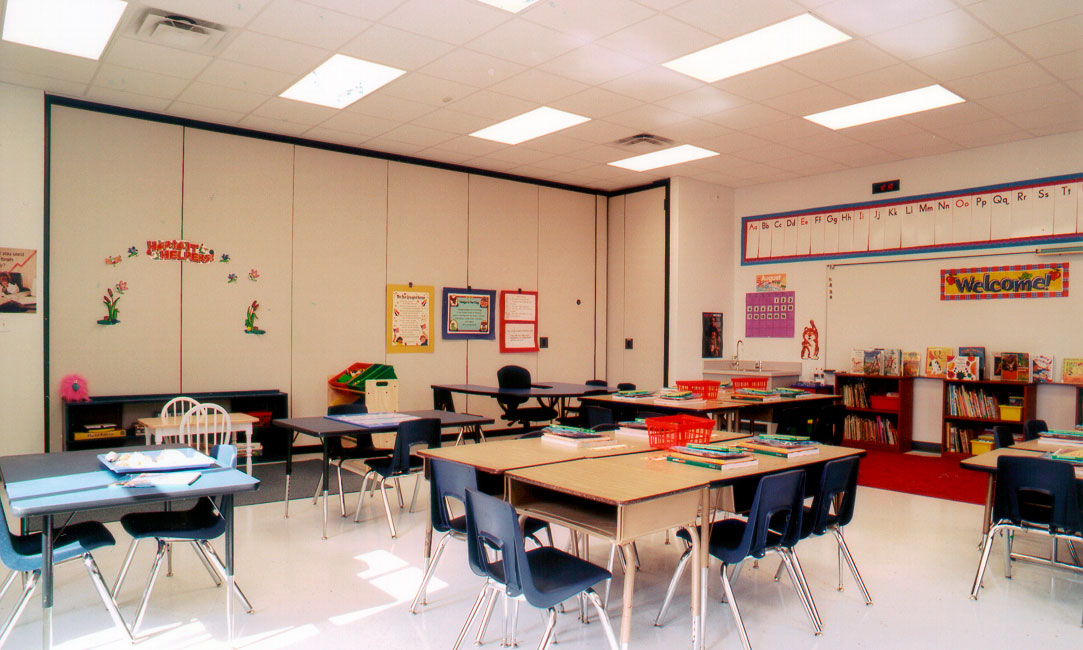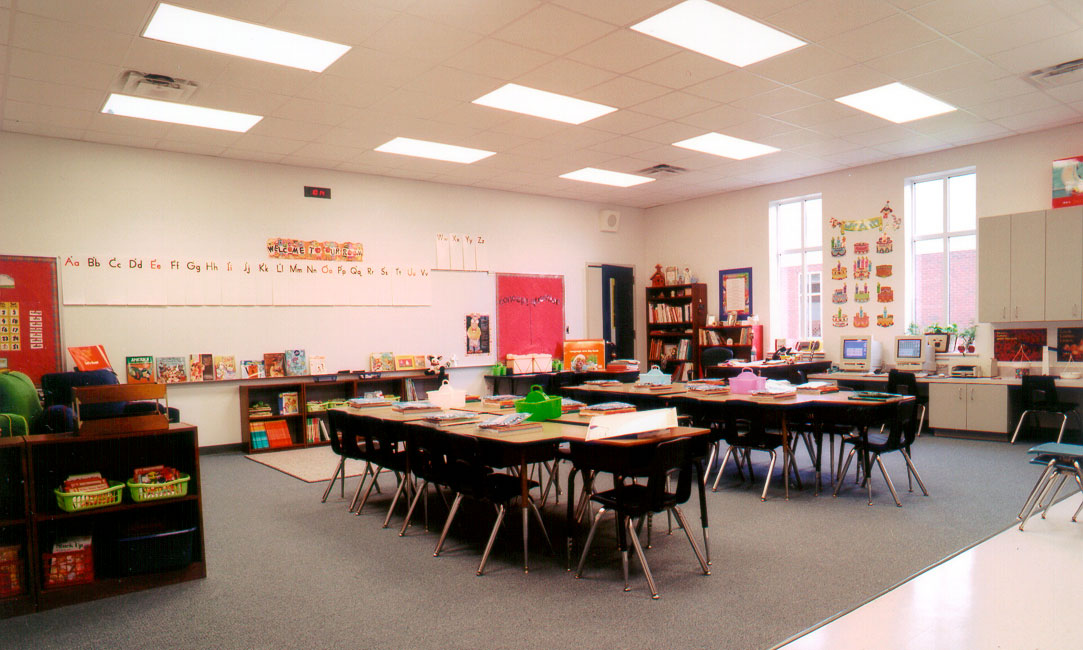project
Holy Comforter Episcopal School Classroom Additions
This project consisted of the addition of four new buildings to the campus. One of the buildings contain classrooms for 1st & 2nd graders and another for Kindergarten and Pre-Kindergarten students. The additional two buildings house Administration and a Media Center.
The new buildings total 28,000 square feet. Construction consisted of concrete slab on grade, wood frame with brick veneer, a shingle roof system, painted drywall interior walls, carpet and VCT flooring, and acoustical ceilings.
sectors
Architect
Hicks Nation Miller Architects
Client
Holy Comforter Episcopal School
Location
Tallahassee, FL
SF
28,000
Architect
Hicks Nation Miller Architects



